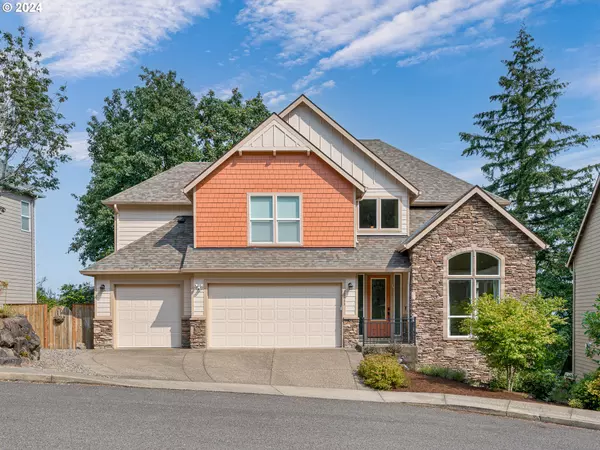12123 SE LEXINGTON ST Portland, OR 97266
UPDATED:
12/15/2024 10:43 AM
Key Details
Property Type Single Family Home
Sub Type Single Family Residence
Listing Status Active
Purchase Type For Sale
Square Footage 3,538 sqft
Price per Sqft $233
MLS Listing ID 24048406
Style Craftsman, Custom Style
Bedrooms 4
Full Baths 3
Year Built 2006
Annual Tax Amount $12,437
Tax Year 2024
Lot Size 7,405 Sqft
Property Description
Location
State OR
County Multnomah
Area _143
Rooms
Basement Finished, Full Basement
Interior
Interior Features Central Vacuum, Garage Door Opener, Granite, Hardwood Floors, High Ceilings, Jetted Tub, Laundry, Soaking Tub, Solar Tube, Sound System, Tile Floor, Vaulted Ceiling, Wallto Wall Carpet, Washer Dryer, Wood Floors
Heating Forced Air
Cooling Central Air
Fireplaces Number 1
Fireplaces Type Gas
Appliance Builtin Oven, Builtin Range, Builtin Refrigerator, Cooktop, Dishwasher, Disposal, Free Standing Refrigerator, Gas Appliances, Granite, Island, Microwave, Plumbed For Ice Maker, Range Hood, Stainless Steel Appliance
Exterior
Exterior Feature Deck, Fenced, Sprinkler, Yard
Parking Features Attached
Garage Spaces 3.0
View Mountain, Territorial
Roof Type Composition
Garage Yes
Building
Lot Description Cul_de_sac, Sloped
Story 3
Sewer Public Sewer
Water Public Water
Level or Stories 3
Schools
Elementary Schools Gilbert Park
Middle Schools Alice Ott
High Schools David Douglas
Others
Senior Community No
Acceptable Financing Cash, Conventional, FHA, VALoan
Listing Terms Cash, Conventional, FHA, VALoan





