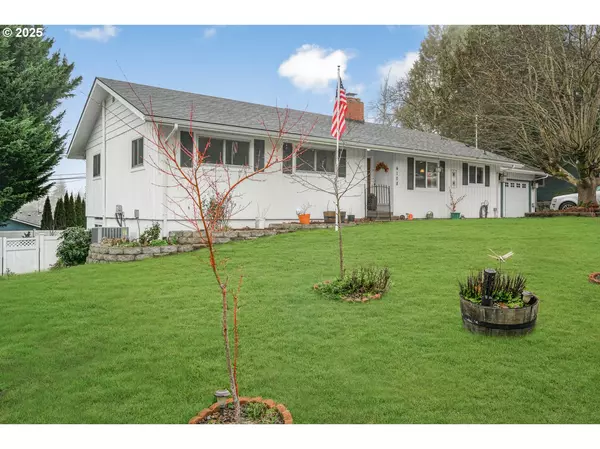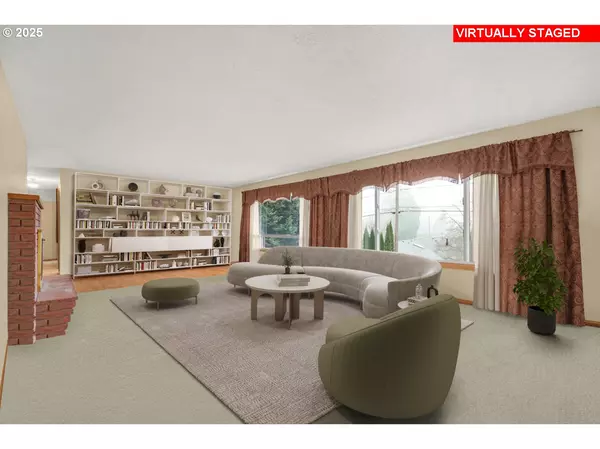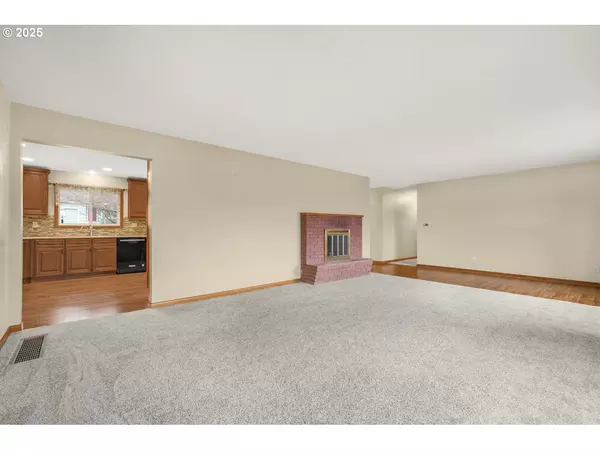4108 HERTEL DR S Salem, OR 97302
UPDATED:
01/16/2025 08:16 PM
Key Details
Property Type Single Family Home
Sub Type Single Family Residence
Listing Status Active
Purchase Type For Sale
Square Footage 3,444 sqft
Price per Sqft $181
MLS Listing ID 507515297
Style Daylight Ranch
Bedrooms 3
Full Baths 3
Year Built 1960
Annual Tax Amount $5,259
Tax Year 2024
Lot Size 10,018 Sqft
Property Description
Location
State OR
County Marion
Area _172
Rooms
Basement Daylight, Finished, Full Basement
Interior
Interior Features Engineered Hardwood, Laundry, Luxury Vinyl Plank, Wallto Wall Carpet
Heating Forced Air
Cooling Central Air
Fireplaces Number 3
Fireplaces Type Gas, Wood Burning
Appliance Builtin Oven, Convection Oven, Dishwasher, Disposal, Free Standing Range, Microwave, Plumbed For Ice Maker, Range Hood
Exterior
Exterior Feature Fenced, Patio, Porch, Tool Shed, Yard
Parking Features Attached
Garage Spaces 2.0
View Territorial
Roof Type Composition
Accessibility MainFloorBedroomBath, WalkinShower
Garage Yes
Building
Lot Description Cul_de_sac, Gentle Sloping, Level
Story 2
Foundation Slab, Stem Wall
Sewer Public Sewer
Water Public Water
Level or Stories 2
Schools
Elementary Schools Salem Hts
Middle Schools Crossler
High Schools Sprague
Others
Senior Community No
Acceptable Financing Cash, Conventional, FHA, VALoan
Listing Terms Cash, Conventional, FHA, VALoan





