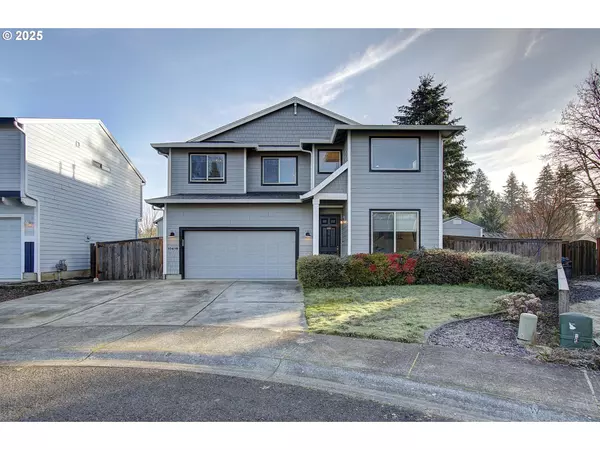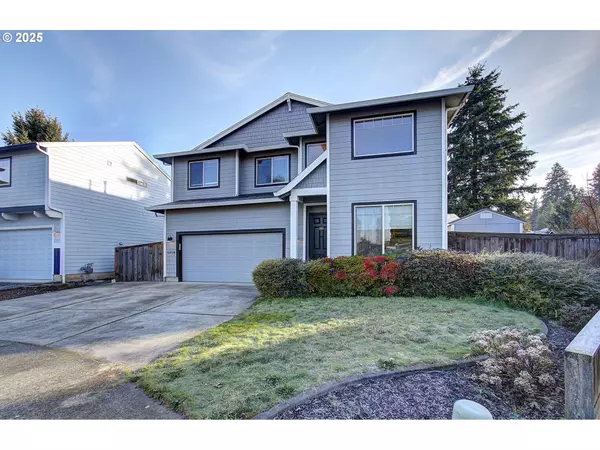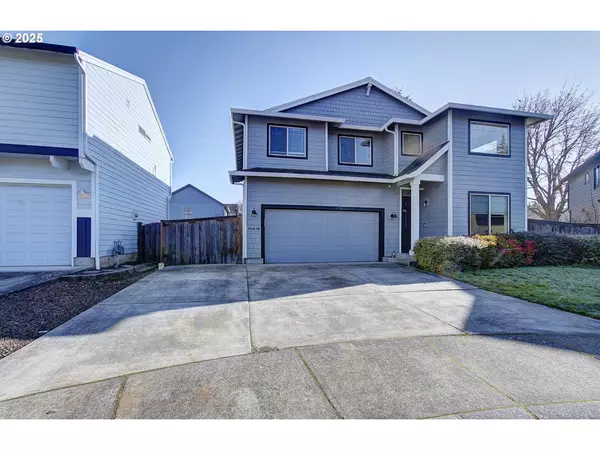10419 NE 21ST CT Vancouver, WA 98686
UPDATED:
01/22/2025 01:47 PM
Key Details
Property Type Single Family Home
Sub Type Single Family Residence
Listing Status Active
Purchase Type For Sale
Square Footage 1,973 sqft
Price per Sqft $276
MLS Listing ID 220278869
Style Stories2, Traditional
Bedrooms 3
Full Baths 2
Year Built 2008
Annual Tax Amount $4,799
Tax Year 2024
Lot Size 5,662 Sqft
Property Description
Location
State WA
County Clark
Area _42
Rooms
Basement Crawl Space
Interior
Interior Features Engineered Hardwood, Laundry, Vaulted Ceiling, Wallto Wall Carpet
Heating Forced Air
Cooling Central Air
Fireplaces Number 1
Fireplaces Type Gas
Appliance Dishwasher, Free Standing Gas Range, Free Standing Refrigerator, Microwave, Pantry, Quartz
Exterior
Exterior Feature Covered Patio, Outbuilding, R V Parking, Yard
Parking Features Attached, Tandem
Garage Spaces 3.0
View Territorial
Roof Type Composition
Garage Yes
Building
Lot Description Level
Story 2
Foundation Concrete Perimeter, Pillar Post Pier
Sewer Public Sewer
Water Public Water
Level or Stories 2
Schools
Elementary Schools Anderson
Middle Schools Gaiser
High Schools Skyview
Others
Senior Community No
Acceptable Financing Cash, Conventional, FHA, VALoan
Listing Terms Cash, Conventional, FHA, VALoan





