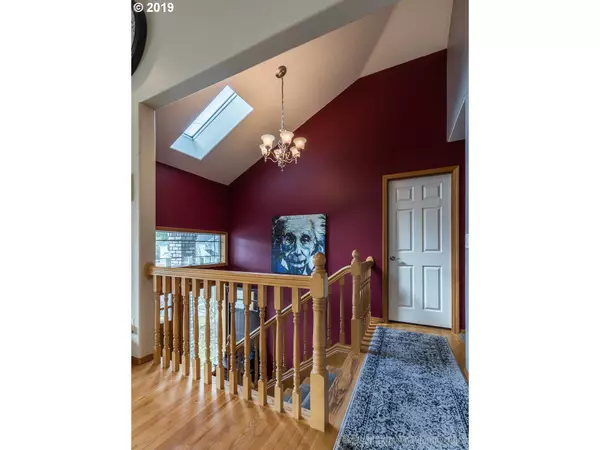Bought with Keller Williams Sunset Corridor
For more information regarding the value of a property, please contact us for a free consultation.
34704 SNOW ST St Helens, OR 97051
Want to know what your home might be worth? Contact us for a FREE valuation!

Our team is ready to help you sell your home for the highest possible price ASAP
Key Details
Sold Price $367,000
Property Type Single Family Home
Sub Type Single Family Residence
Listing Status Sold
Purchase Type For Sale
Square Footage 2,295 sqft
Price per Sqft $159
MLS Listing ID 19661171
Sold Date 06/28/19
Style Traditional
Bedrooms 3
Full Baths 3
HOA Y/N No
Year Built 2004
Annual Tax Amount $3,676
Tax Year 2018
Lot Size 5,662 Sqft
Property Description
Everything you are looking for in a home is right here. Large great room with wood floors, vaulted ceilings and fireplace. Lower level family room perfect for theater room, bonus space or just some wonderful extra space. Professionally designed landscaping with fully fenced backyard. Entertain on the deck and relax later in the hot tub. Tandem triple car garage for extra storage and loads of room. One year home warranty provided.
Location
State OR
County Columbia
Area _155
Zoning R7
Rooms
Basement Crawl Space
Interior
Interior Features Central Vacuum, Granite, High Ceilings, Jetted Tub, Laundry, Sound System, Tile Floor, Vaulted Ceiling, Wallto Wall Carpet, Wood Floors
Heating Forced Air
Cooling Central Air
Fireplaces Number 1
Fireplaces Type Gas
Appliance Appliance Garage, Builtin Range, Disposal, Free Standing Refrigerator, Gas Appliances, Granite, Microwave, Stainless Steel Appliance, Tile
Exterior
Exterior Feature Deck, Fenced, Free Standing Hot Tub, Raised Beds, Yard
Parking Features Attached
Garage Spaces 2.0
View Y/N false
Roof Type Composition
Garage Yes
Building
Lot Description Level
Story 2
Sewer Public Sewer
Water Public Water
Level or Stories 2
New Construction Yes
Schools
Elementary Schools Mcbride
Middle Schools St Helens
High Schools St Helens
Others
Senior Community No
Acceptable Financing Cash, Conventional, FHA, VALoan
Listing Terms Cash, Conventional, FHA, VALoan
Read Less





