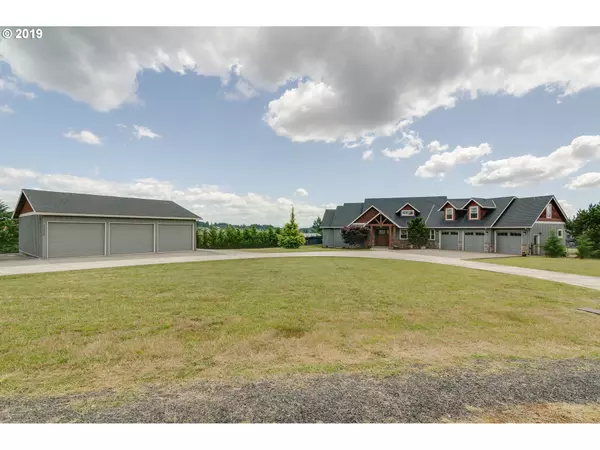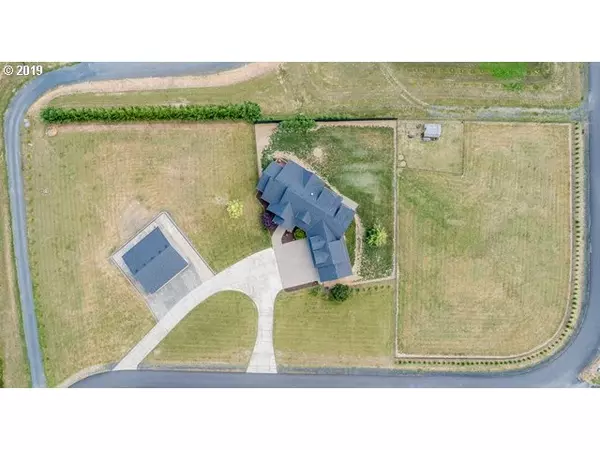Bought with John L. Scott/Clackamas
For more information regarding the value of a property, please contact us for a free consultation.
33275 FREDS ROW LN St Helens, OR 97051
Want to know what your home might be worth? Contact us for a FREE valuation!

Our team is ready to help you sell your home for the highest possible price ASAP
Key Details
Sold Price $720,000
Property Type Single Family Home
Sub Type Single Family Residence
Listing Status Sold
Purchase Type For Sale
Square Footage 3,579 sqft
Price per Sqft $201
MLS Listing ID 19640744
Sold Date 11/25/19
Style Stories2, Craftsman
Bedrooms 3
Full Baths 2
HOA Y/N No
Year Built 2007
Annual Tax Amount $6,220
Tax Year 2018
Lot Size 2.000 Acres
Property Description
Top of the hill home w/views of Mt. Hood. Lg circular drive. Granite counters, walnut floors & SS appliances.Lg.Built-in fridge, island cook top & prep-sink, new oven/micro. Open concept floor plan. Upstairs lg bonus room & 2 beds w/Jack & Jill bath. Large master suite on main w/walk-thru closet, built-ins,separate shower & jetted tub. Den/Office could be 4th bed.Covered deck & fenced back yard. Shop 36'x36', 240 elec. & concrete flrs.
Location
State OR
County Columbia
Area _155
Zoning CO:PA80
Rooms
Basement Crawl Space
Interior
Interior Features Central Vacuum, Granite, Hardwood Floors, High Ceilings, Jetted Tub, Laundry, Tile Floor, Vaulted Ceiling, Washer Dryer, Wood Floors
Heating Forced Air
Cooling Central Air
Fireplaces Number 2
Fireplaces Type Pellet Stove, Propane
Appliance Builtin Oven, Builtin Refrigerator, Dishwasher, Disposal, Down Draft, Granite, Microwave, Pantry, Stainless Steel Appliance
Exterior
Exterior Feature Covered Deck, Fenced, Garden, Greenhouse, Porch, Public Road, R V Parking, Workshop, Yard
Parking Features Attached
Garage Spaces 3.0
View Y/N true
View Mountain, Valley
Roof Type Composition
Garage Yes
Building
Lot Description Corner Lot, Level
Story 2
Sewer Septic Tank, Standard Septic
Water Public Water
Level or Stories 2
New Construction Yes
Schools
Elementary Schools Mcbride
Middle Schools St Helens
High Schools St Helens
Others
Senior Community No
Acceptable Financing Cash, Conventional
Listing Terms Cash, Conventional
Read Less





