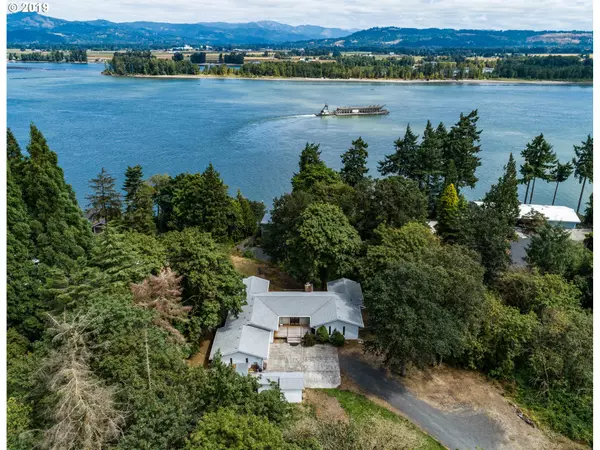Bought with John L. Scott
For more information regarding the value of a property, please contact us for a free consultation.
80 BELTON RD St Helens, OR 97051
Want to know what your home might be worth? Contact us for a FREE valuation!

Our team is ready to help you sell your home for the highest possible price ASAP
Key Details
Sold Price $420,000
Property Type Single Family Home
Sub Type Single Family Residence
Listing Status Sold
Purchase Type For Sale
Square Footage 2,864 sqft
Price per Sqft $146
MLS Listing ID 19028455
Sold Date 12/13/19
Style Ranch
Bedrooms 3
Full Baths 3
HOA Y/N No
Year Built 1977
Annual Tax Amount $5,229
Tax Year 2018
Lot Size 0.720 Acres
Property Description
Great ranch home with Columbia River views looking for new owners to love.Tons of open spaces and walls of windows yet feels very private.Island kitchen offers lots of storage, counter space,eating nook plus a pantry.Formal living & dining plus family room with wet bar.Huge office/den. Master with private deck to watch the ship traffic.Large garage,dog run & separate tool sheds.Bring your ideas and make this your special place your own.
Location
State OR
County Columbia
Area _155
Zoning R10
Rooms
Basement Crawl Space, Unfinished
Interior
Interior Features Garage Door Opener, Laundry, Soaking Tub, Vaulted Ceiling, Vinyl Floor, Wallto Wall Carpet, Washer Dryer
Heating Forced Air, Heat Pump
Cooling Heat Pump
Fireplaces Number 1
Fireplaces Type Gas
Appliance Cook Island, Disposal, Double Oven, Down Draft, Free Standing Refrigerator, Pantry
Exterior
Exterior Feature Deck, Dog Run, Tool Shed, Yard
Parking Features Attached, Oversized
Garage Spaces 2.0
View Y/N true
View Mountain, River
Roof Type Composition
Accessibility GarageonMain, GroundLevel, MainFloorBedroomBath, MinimalSteps, OneLevel, UtilityRoomOnMain
Garage Yes
Building
Lot Description Gentle Sloping, Level
Story 1
Sewer Septic Tank
Water Public Water
Level or Stories 1
New Construction No
Schools
Elementary Schools Lewis & Clark
Middle Schools St Helens
High Schools St Helens
Others
Senior Community No
Acceptable Financing Cash, Conventional
Listing Terms Cash, Conventional
Read Less





