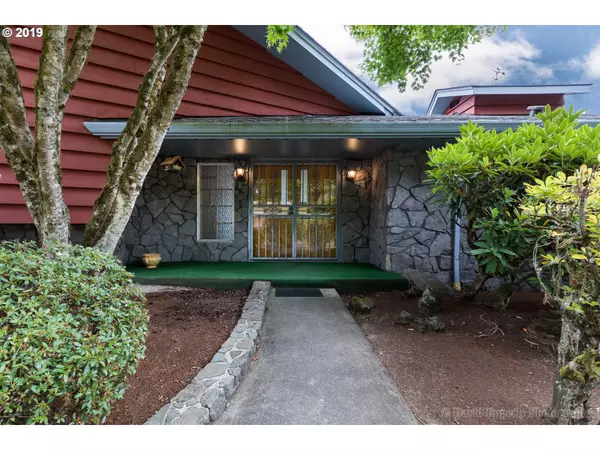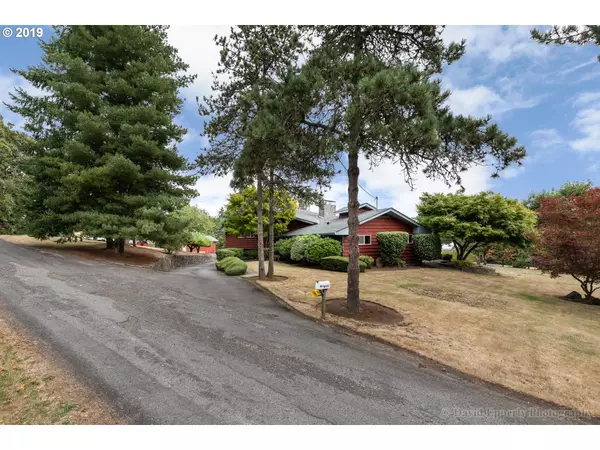Bought with RE/MAX Equity Group
For more information regarding the value of a property, please contact us for a free consultation.
59994 HILLTOP DR St Helens, OR 97051
Want to know what your home might be worth? Contact us for a FREE valuation!

Our team is ready to help you sell your home for the highest possible price ASAP
Key Details
Sold Price $499,500
Property Type Single Family Home
Sub Type Single Family Residence
Listing Status Sold
Purchase Type For Sale
Square Footage 2,365 sqft
Price per Sqft $211
MLS Listing ID 19185864
Sold Date 10/25/19
Style Daylight Ranch
Bedrooms 3
Full Baths 2
HOA Y/N No
Year Built 1964
Annual Tax Amount $3,925
Tax Year 2018
Lot Size 0.680 Acres
Property Description
They just don't make them like this home anymore. Lovingly maintained and sitting at the top of the hill with mountain views. Large windows open the living room and formal dining room up. Beautiful wood kitchen cabinets & eating nook. Huge master suite. Plus lower level family room, workshop and large storage room. Detached shop, tool shed and garden. Wonderful mature landscaping for easy care. Come view all the amenities here!
Location
State OR
County Columbia
Area _155
Zoning R-10
Rooms
Basement Partial Basement
Interior
Interior Features Garage Door Opener, High Ceilings, Laundry, Vaulted Ceiling, Vinyl Floor, Wallto Wall Carpet
Heating Forced Air
Cooling Central Air
Fireplaces Number 2
Fireplaces Type Gas, Wood Burning
Appliance Builtin Oven, Cooktop, Dishwasher, Free Standing Refrigerator, Plumbed For Ice Maker
Exterior
Exterior Feature Covered Deck, Deck, Garden, Patio, Porch, R V Parking, Tool Shed, Workshop, Yard
Parking Features Attached
Garage Spaces 2.0
View Y/N true
View Mountain
Roof Type Composition
Garage Yes
Building
Lot Description Gentle Sloping, Level
Story 2
Sewer Septic Tank
Water Well
Level or Stories 2
New Construction No
Schools
Elementary Schools Mcbride
Middle Schools St Helens
High Schools St Helens
Others
Senior Community No
Acceptable Financing Cash, Conventional, FHA, VALoan
Listing Terms Cash, Conventional, FHA, VALoan
Read Less





