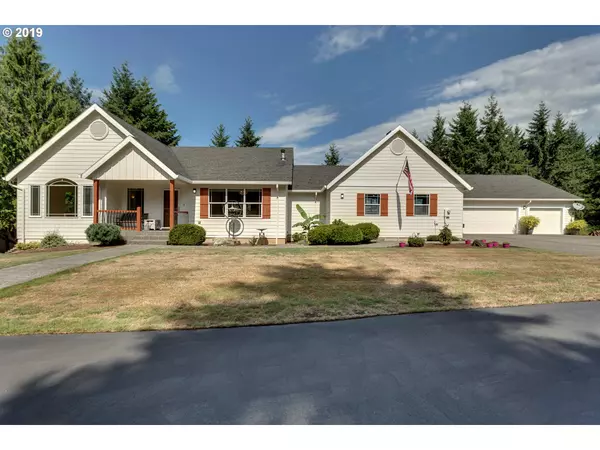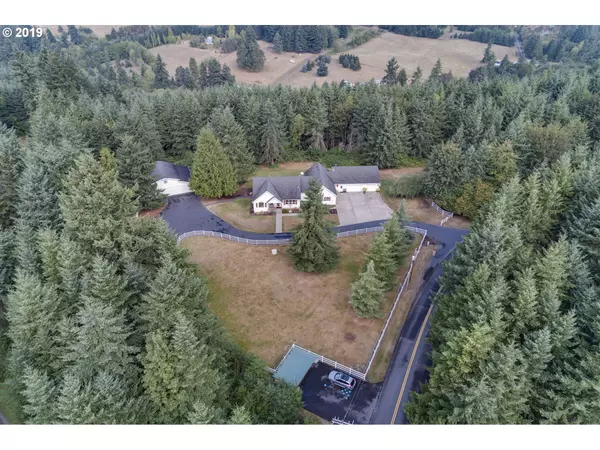Bought with John L. Scott
For more information regarding the value of a property, please contact us for a free consultation.
61107 ROBINETTE RD St Helens, OR 97051
Want to know what your home might be worth? Contact us for a FREE valuation!

Our team is ready to help you sell your home for the highest possible price ASAP
Key Details
Sold Price $735,000
Property Type Single Family Home
Sub Type Single Family Residence
Listing Status Sold
Purchase Type For Sale
Square Footage 3,900 sqft
Price per Sqft $188
Subdivision St. Helens
MLS Listing ID 19318254
Sold Date 11/08/19
Style Stories1, Daylight Ranch
Bedrooms 4
Full Baths 3
HOA Y/N No
Year Built 1999
Annual Tax Amount $6,489
Tax Year 2018
Lot Size 5.010 Acres
Property Description
Turn-Key Home on 5 Acres of Privacy & Seclusion! 2000 sf 2 Stall Horse Barn (Or Car Shop w/poss.lifts) w/Tack Rm & Covered RV Storage. Kids play structure area could be horse arena. Fenced Horse Run. Main Home Feat: Main level living w/master+2 bedrooms. Possible ADU/In-law quarters downstairs is set up for full kitchen w/separate access + 1 Bed & 2 non-conforming rooms down + Sauna in basement! 5 car heated garage w/wkbench! See Video!
Location
State OR
County Columbia
Area _155
Zoning PF-80
Rooms
Basement Daylight, Finished
Interior
Interior Features Engineered Hardwood, Tile Floor, Vinyl Floor
Heating Forced Air
Cooling Central Air
Fireplaces Type Gas
Appliance Appliance Garage, Dishwasher, Disposal, Free Standing Range, Gas Appliances, Granite, Island, Microwave, Pantry
Exterior
Exterior Feature Barn, Covered Deck, Dog Run, Guest Quarters, Porch, Sauna, Workshop, Yard
Parking Features Attached
Garage Spaces 5.0
View Y/N true
View Territorial, Trees Woods
Roof Type Composition
Accessibility MainFloorBedroomBath
Garage Yes
Building
Lot Description Private, Trees
Story 2
Sewer Septic Tank
Water Community, Shared Well
Level or Stories 2
New Construction No
Schools
Elementary Schools Mcbride
Middle Schools St Helens
High Schools St Helens
Others
Senior Community No
Acceptable Financing Cash, Conventional, FHA, VALoan
Listing Terms Cash, Conventional, FHA, VALoan
Read Less





