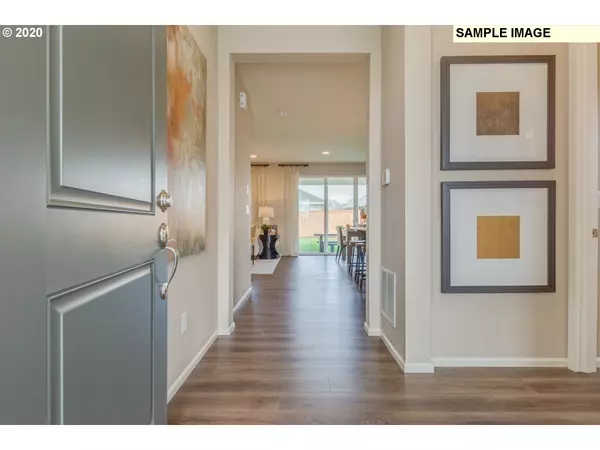Bought with Keller Williams Realty Professionals
For more information regarding the value of a property, please contact us for a free consultation.
35170 Fairfield CT St Helens, OR 97051
Want to know what your home might be worth? Contact us for a FREE valuation!

Our team is ready to help you sell your home for the highest possible price ASAP
Key Details
Sold Price $389,614
Property Type Single Family Home
Sub Type Single Family Residence
Listing Status Sold
Purchase Type For Sale
Square Footage 1,970 sqft
Price per Sqft $197
Subdivision Emerald Meadows
MLS Listing ID 20326938
Sold Date 12/31/20
Style Stories2, Farmhouse
Bedrooms 4
Full Baths 3
Condo Fees $20
HOA Fees $20/mo
HOA Y/N Yes
Year Built 2020
Annual Tax Amount $3,700
Property Description
Ready to build! Build time approx: 6 mos. The Citrine by Richmond American Homes is a midsize 2 level plan, featuring 4 bdrms (one on the main) with a large inviting Great Room/Kitchen/Dining. There is still time to choose your finishes if you hurry!! This plan has a nice open feel with an elegant master and secondary bedrooms that are ample in space. Some views of the mountain range. Historic vintage St. Helens is just a short hop away. Quaint subdivision in quaint St. Helens!
Location
State OR
County Columbia
Area _155
Zoning Res
Rooms
Basement Crawl Space
Interior
Interior Features High Ceilings, Laundry
Heating Forced Air95 Plus
Cooling Air Conditioning Ready
Fireplaces Number 1
Fireplaces Type Gas
Appliance Dishwasher, Disposal, E N E R G Y S T A R Qualified Appliances, Free Standing Range, Island, Microwave, Pantry, Plumbed For Ice Maker
Exterior
Exterior Feature Covered Deck, Yard
Parking Features Attached
Garage Spaces 2.0
View Y/N true
View Mountain
Roof Type Composition
Accessibility GarageonMain, OneLevel, UtilityRoomOnMain
Garage Yes
Building
Lot Description Cul_de_sac
Story 2
Foundation Other
Sewer Public Sewer
Water Public Water
Level or Stories 2
New Construction Yes
Schools
Elementary Schools Mcbride
Middle Schools St Helens
High Schools St Helens
Others
Senior Community No
Acceptable Financing Cash, Conventional, FHA, USDALoan, VALoan
Listing Terms Cash, Conventional, FHA, USDALoan, VALoan
Read Less





