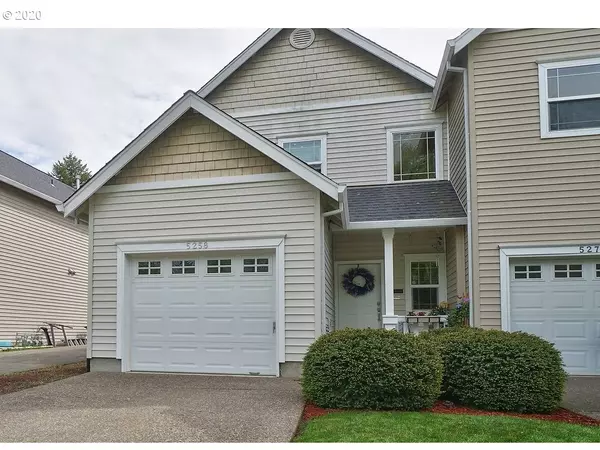Bought with eXp Realty, LLC
For more information regarding the value of a property, please contact us for a free consultation.
5258 SW OLIVIA PL Beaverton, OR 97007
Want to know what your home might be worth? Contact us for a FREE valuation!

Our team is ready to help you sell your home for the highest possible price ASAP
Key Details
Sold Price $315,000
Property Type Townhouse
Sub Type Townhouse
Listing Status Sold
Purchase Type For Sale
Square Footage 1,420 sqft
Price per Sqft $221
MLS Listing ID 20220512
Sold Date 07/23/20
Style Stories2, Townhouse
Bedrooms 3
Full Baths 2
Condo Fees $210
HOA Fees $210/mo
HOA Y/N Yes
Year Built 2002
Annual Tax Amount $3,624
Tax Year 2019
Lot Size 2,613 Sqft
Property Description
Near shopping, parks, trails, yet tucked back on quiet dead-in street. The cheerful covered front porch leads inside to entryway w/soaring ceilings & large windows for natural light. Kitchen offers a pantry, maple cabinetry, tile, & eat-in kitchen bar. Open concept offers a large great room w/gas fireplace & dining area. New carpet & luxury vinyl upstairs & down & new interior. Main level laundry & spacious closets for extra storage throughout. Master suite w/double vanity & walk-in closet.
Location
State OR
County Washington
Area _150
Rooms
Basement Crawl Space
Interior
Interior Features Garage Door Opener, High Ceilings, Laminate Flooring, Laundry, Vinyl Floor, Wallto Wall Carpet, Washer Dryer
Heating Forced Air
Fireplaces Number 1
Fireplaces Type Gas
Appliance Dishwasher, Disposal, Free Standing Range, Microwave, Pantry, Plumbed For Ice Maker, Tile
Exterior
Exterior Feature Patio, Porch
Parking Features Attached
Garage Spaces 1.0
View Y/N false
Roof Type Composition
Accessibility GarageonMain, UtilityRoomOnMain
Garage Yes
Building
Lot Description Level
Story 2
Sewer Public Sewer
Water Public Water
Level or Stories 2
New Construction No
Schools
Elementary Schools Chehalem
Middle Schools Mountain View
High Schools Mountainside
Others
Senior Community No
Acceptable Financing Cash, Conventional, FHA, VALoan
Listing Terms Cash, Conventional, FHA, VALoan
Read Less





