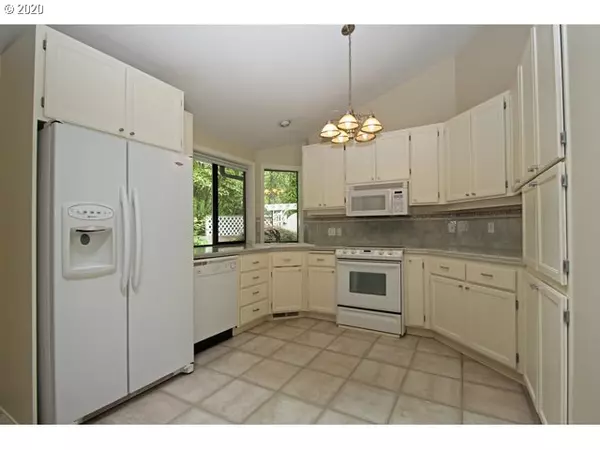Bought with Coldwell Banker Professional Group
For more information regarding the value of a property, please contact us for a free consultation.
3899 COLONY OAKS DR Eugene, OR 97405
Want to know what your home might be worth? Contact us for a FREE valuation!

Our team is ready to help you sell your home for the highest possible price ASAP
Key Details
Sold Price $269,900
Property Type Condo
Sub Type Condominium
Listing Status Sold
Purchase Type For Sale
Square Footage 1,624 sqft
Price per Sqft $166
Subdivision Colony Oaks
MLS Listing ID 20255980
Sold Date 12/28/20
Style Contemporary, Detached Condo
Bedrooms 3
Full Baths 2
Condo Fees $450
HOA Fees $450/mo
HOA Y/N Yes
Year Built 1991
Annual Tax Amount $2,734
Tax Year 2019
Property Description
Well maintained rare stand alone condo in Colony Oaks! Located in popular southwest hills location with privacy and beautiful wooded setting. Light and open with vaulted ceilings and skylights. Gas forced air & central air. Gas fireplace. Kitchen comes fully applianced with white appliances, granite tile counters, dining area & slider to back patio. Master suite offers walk-in closet. Walk thru bath to master. Newer washer & dryer included at full price. Oversized garage with great storage!
Location
State OR
County Lane
Area _244
Zoning R-1
Rooms
Basement Daylight, Finished
Interior
Interior Features Ceiling Fan, Garage Door Opener, Granite, High Speed Internet, Vaulted Ceiling, Vinyl Floor, Wallto Wall Carpet, Washer Dryer
Heating Forced Air
Cooling Central Air
Fireplaces Number 1
Fireplaces Type Gas
Appliance Builtin Range, Dishwasher, Disposal, Free Standing Refrigerator, Granite, Microwave, Plumbed For Ice Maker
Exterior
Exterior Feature Deck, Fenced, Patio
Garage Attached, Oversized
Garage Spaces 2.0
View Y/N true
View Trees Woods
Roof Type Composition
Garage Yes
Building
Lot Description Commons, Sloped, Trees, Wooded
Story 2
Sewer Public Sewer
Water Public Water
Level or Stories 2
New Construction No
Schools
Elementary Schools Mccornack
Middle Schools Kennedy
High Schools Churchill
Others
Senior Community No
Acceptable Financing Cash, Conventional
Listing Terms Cash, Conventional
Read Less

GET MORE INFORMATION





