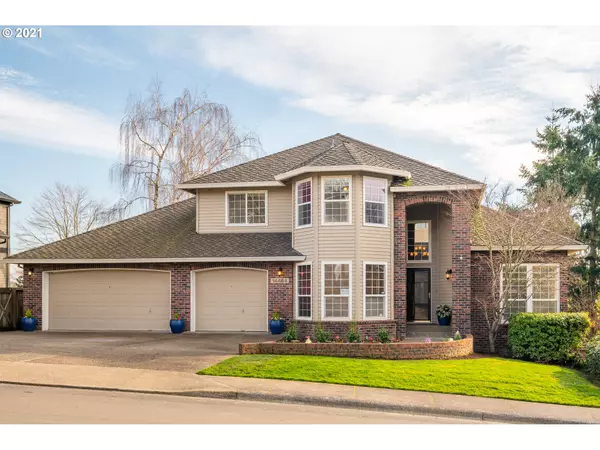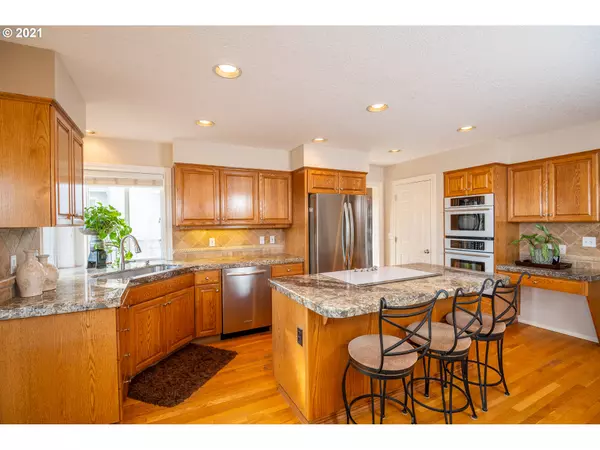Bought with eXp Realty LLC
For more information regarding the value of a property, please contact us for a free consultation.
14464 SW TEWKESBURY DR Tigard, OR 97224
Want to know what your home might be worth? Contact us for a FREE valuation!

Our team is ready to help you sell your home for the highest possible price ASAP
Key Details
Sold Price $720,000
Property Type Single Family Home
Sub Type Single Family Residence
Listing Status Sold
Purchase Type For Sale
Square Footage 3,785 sqft
Price per Sqft $190
Subdivision Barrington Heights 03
MLS Listing ID 21380643
Sold Date 04/23/21
Style Traditional, Tri Level
Bedrooms 4
Full Baths 3
Condo Fees $179
HOA Fees $14/ann
Year Built 1990
Annual Tax Amount $7,415
Tax Year 2019
Lot Size 8,276 Sqft
Property Description
Spread out & enjoy spectacular view, ideal floor plan for multi-gen. living. Stylish kitchen opens to great RM w/fireplace. Tray ceiling in dining. Huge deck for large gatherings. Large master w/grand view & private deck. Enjoy modernized shower w/toe niche & sep. jetted tub. Private large living quarters down has wet bar, family RM, fireplace, BDRM, full BTH, tons of storage w/private deck. Backyard has rose bush garden, weeping Aspen, and on clear day can view Mt. Hood. Bird watching paradise.
Location
State OR
County Washington
Area _151
Zoning R
Rooms
Basement Daylight, Finished, Separate Living Quarters Apartment Aux Living Unit
Interior
Interior Features Ceiling Fan, Central Vacuum, Garage Door Opener, Granite, Hardwood Floors, High Ceilings, High Speed Internet, Jetted Tub, Laundry, Quartz, Separate Living Quarters Apartment Aux Living Unit, Wainscoting
Heating Forced Air
Cooling Central Air
Fireplaces Number 2
Fireplaces Type Gas
Appliance Builtin Oven, Builtin Range, Convection Oven, Cook Island, Dishwasher, Disposal, Down Draft, Granite, Microwave, Pantry, Plumbed For Ice Maker, Stainless Steel Appliance
Exterior
Exterior Feature Deck, Fenced, Garden, Sprinkler, Workshop, Yard
Garage Attached, ExtraDeep, Oversized
Garage Spaces 3.0
View Mountain, Trees Woods, Valley
Roof Type Composition
Garage Yes
Building
Lot Description Level, Trees
Story 3
Foundation Concrete Perimeter
Sewer Public Sewer
Water Public Water
Level or Stories 3
Schools
Elementary Schools Deer Creek
Middle Schools Twality
High Schools Tualatin
Others
Senior Community No
Acceptable Financing Cash, Conventional, FHA
Listing Terms Cash, Conventional, FHA
Read Less

GET MORE INFORMATION





