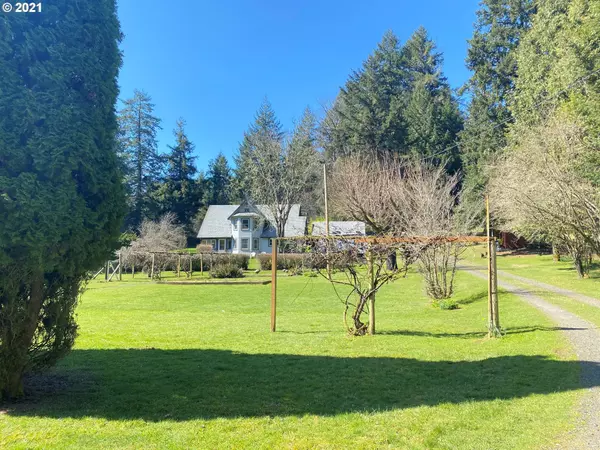Bought with Realty One Group Prestige
For more information regarding the value of a property, please contact us for a free consultation.
92630 HAGER RD Cheshire, OR 97419
Want to know what your home might be worth? Contact us for a FREE valuation!

Our team is ready to help you sell your home for the highest possible price ASAP
Key Details
Sold Price $585,000
Property Type Single Family Home
Sub Type Single Family Residence
Listing Status Sold
Purchase Type For Sale
Square Footage 2,008 sqft
Price per Sqft $291
MLS Listing ID 21500908
Sold Date 04/30/21
Style Stories2, Farmhouse
Bedrooms 4
Full Baths 1
Year Built 1929
Annual Tax Amount $2,621
Tax Year 2020
Lot Size 14.820 Acres
Property Description
Step Back in Time & Enjoy this Wonderful Farmhouse on Nearly 15 Acres. Kitchen Offers Vintage Gas Stove, Butler's Pantry(6x7)along w/Separate Walk-In Pantry(5x6). Formal Dining, Spacious Living Room has Fireplace (Woodstove NOT incl.)One Bedroom & Bathroom(14x6)on Main Level. Master Upstairs along w/2 More Bdrms. Sun Porch Entrance.Multiple Outbuildings. The Vintage Barn. Creeks, Large Pond add to the Idyllic Setting.Mature Landscaping, Fruit Trees & Shrubs. OFFER DEADLINE is NOON MARCH 25, 2021
Location
State OR
County Lane
Area _237
Zoning F2
Rooms
Basement Crawl Space
Interior
Interior Features Ceiling Fan, Laundry, Wallto Wall Carpet
Heating Forced Air
Cooling Air Conditioning Ready
Fireplaces Number 1
Fireplaces Type Wood Burning
Appliance Free Standing Gas Range, Free Standing Range, Pantry
Exterior
Exterior Feature Barn, Cross Fenced, Deck, Fenced, Garden, Greenhouse, Outbuilding, Poultry Coop, Tool Shed, Workshop
Parking Features Detached
Garage Spaces 2.0
View Territorial
Roof Type Composition
Garage Yes
Building
Lot Description Gentle Sloping, Level, Private
Story 2
Foundation Concrete Perimeter
Sewer Septic Tank
Water Private
Level or Stories 2
Schools
Elementary Schools Territorial
Middle Schools Oaklea
High Schools Junction City
Others
Senior Community No
Acceptable Financing Cash, Conventional
Listing Terms Cash, Conventional
Read Less





