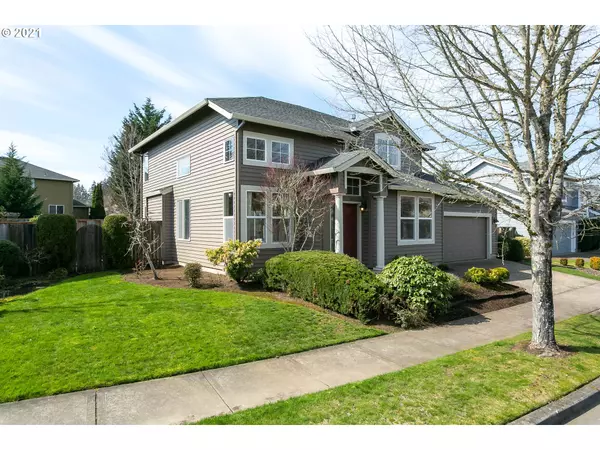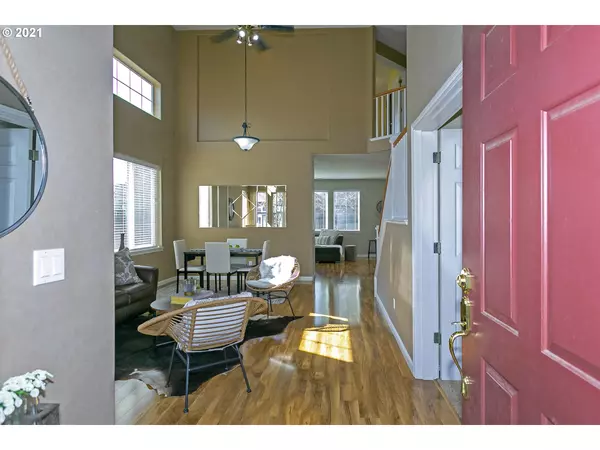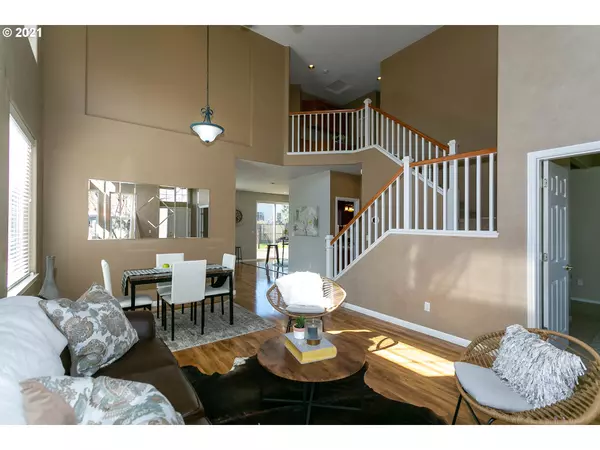Bought with Mac Kasa Realty
For more information regarding the value of a property, please contact us for a free consultation.
1028 NE CREEKSEDGE DR Hillsboro, OR 97124
Want to know what your home might be worth? Contact us for a FREE valuation!

Our team is ready to help you sell your home for the highest possible price ASAP
Key Details
Sold Price $590,000
Property Type Single Family Home
Sub Type Single Family Residence
Listing Status Sold
Purchase Type For Sale
Square Footage 2,104 sqft
Price per Sqft $280
Subdivision Jones Farm
MLS Listing ID 21632887
Sold Date 04/30/21
Style Stories2, N W Contemporary
Bedrooms 3
Full Baths 2
Condo Fees $30
HOA Fees $30/mo
Year Built 1997
Annual Tax Amount $4,633
Tax Year 2019
Lot Size 7,840 Sqft
Property Description
OPEN SUN 3/21 1:00-4:00. Come home to tranquil elegance in a beautifully maintained classic in one of Hillsboro's iconic neighborhoods! Here, on an oversized lot with a fenced & level yard, indoor & outdoor living blend seamlessly. An easy living floorplan combines with high ceilings & large windows for ample natural light. Updated floors, stainless appliances & ground level room for home office round out the package. The Jones Farm location has easy access to Intel & recreation. Come and see!
Location
State OR
County Washington
Area _152
Rooms
Basement Crawl Space
Interior
Interior Features Ceiling Fan, Garage Door Opener, High Ceilings, Laundry, Soaking Tub, Wallto Wall Carpet
Heating Forced Air
Cooling Central Air
Fireplaces Number 1
Fireplaces Type Gas
Appliance Dishwasher, Disposal, Free Standing Gas Range, Gas Appliances, Island, Microwave, Pantry, Plumbed For Ice Maker, Stainless Steel Appliance, Tile
Exterior
Exterior Feature Deck, Fenced, Patio, Porch, Sprinkler, Yard
Parking Features Attached
Garage Spaces 2.0
Roof Type Composition
Accessibility GarageonMain, UtilityRoomOnMain, WalkinShower
Garage Yes
Building
Lot Description Level, Trees
Story 2
Foundation Concrete Perimeter
Sewer Public Sewer
Water Public Water
Level or Stories 2
Schools
Elementary Schools Jackson
Middle Schools Evergreen
High Schools Glencoe
Others
Senior Community No
Acceptable Financing Cash, Conventional, FHA, VALoan
Listing Terms Cash, Conventional, FHA, VALoan
Read Less





