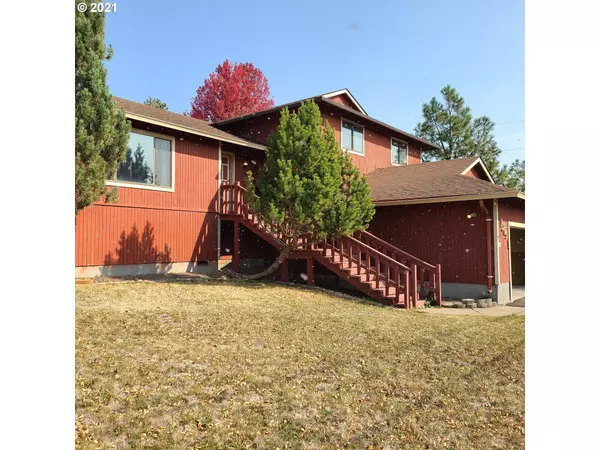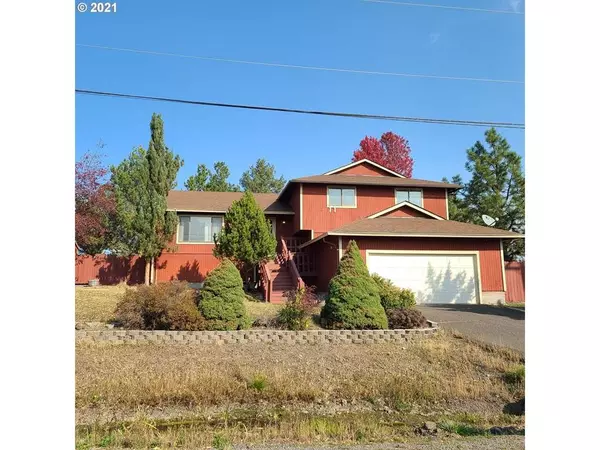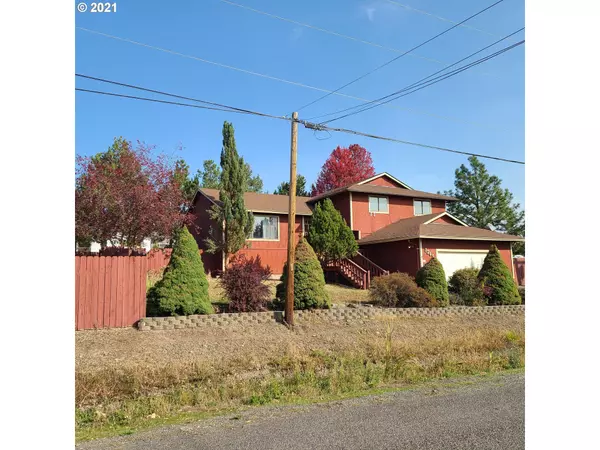Bought with RE/MAX Real Estate Team
For more information regarding the value of a property, please contact us for a free consultation.
1265 HARTFORD ST Elgin, OR 97827
Want to know what your home might be worth? Contact us for a FREE valuation!

Our team is ready to help you sell your home for the highest possible price ASAP
Key Details
Sold Price $329,000
Property Type Single Family Home
Sub Type Single Family Residence
Listing Status Sold
Purchase Type For Sale
Square Footage 2,643 sqft
Price per Sqft $124
MLS Listing ID 21174528
Sold Date 03/25/22
Style Stories2, Split
Bedrooms 4
Full Baths 3
Year Built 1981
Annual Tax Amount $3,455
Tax Year 2020
Lot Size 0.380 Acres
Property Description
New lower price!! Must see!! Beautiful home in a Great location with gorgeous views of the Mountains & the Grand Ronde Valley! This 4 bedroom 3 bath home has plenty of room to roam with 2643 SF & an attached 2 car garage on over a third of an acre! A covered back deck is ready for your BBQ & enjoying relaxing evenings in the pines! A storage shed & a second detached storage/shop are just some of the great things this home has to offer! Auto sprinklers, central vacuum, & many other extras!
Location
State OR
County Union
Area _440
Zoning EL-R
Rooms
Basement Crawl Space
Interior
Interior Features Ceiling Fan, Central Vacuum, Garage Door Opener, High Ceilings, Laundry, Vaulted Ceiling, Wallto Wall Carpet, Washer Dryer
Heating Baseboard, Other
Cooling Window Unit
Fireplaces Type Gas, Stove
Appliance Builtin Oven, Cooktop, Dishwasher, Disposal, Free Standing Refrigerator
Exterior
Exterior Feature Covered Deck, Fenced, Outbuilding, Porch, Second Garage, Sprinkler, Tool Shed, Workshop, Yard
Parking Features Attached
Garage Spaces 2.0
View Mountain, Seasonal, Valley
Roof Type Composition
Garage Yes
Building
Lot Description Gentle Sloping, Level, Trees
Story 3
Foundation Concrete Perimeter
Sewer Public Sewer
Water Public Water
Level or Stories 3
Schools
Elementary Schools Stella Mayfield
Middle Schools Stella Mayfield
High Schools Elgin
Others
Senior Community No
Acceptable Financing Cash, Conventional, FHA, VALoan
Listing Terms Cash, Conventional, FHA, VALoan
Read Less





