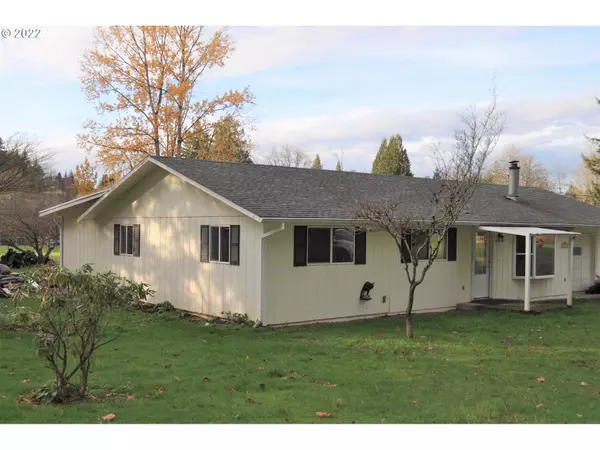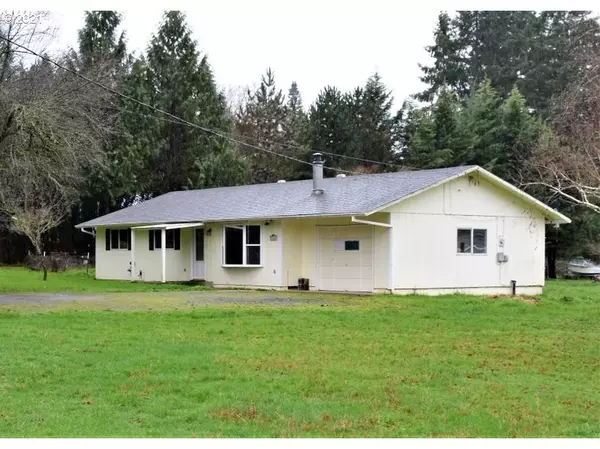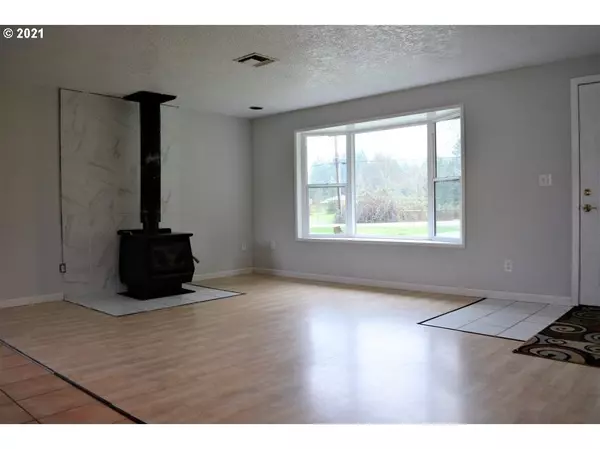Bought with Re/Max Integrity
For more information regarding the value of a property, please contact us for a free consultation.
11925 SE 352ND AVE Boring, OR 97009
Want to know what your home might be worth? Contact us for a FREE valuation!

Our team is ready to help you sell your home for the highest possible price ASAP
Key Details
Sold Price $530,000
Property Type Single Family Home
Sub Type Single Family Residence
Listing Status Sold
Purchase Type For Sale
Square Footage 1,442 sqft
Price per Sqft $367
MLS Listing ID 22426369
Sold Date 03/25/22
Style Stories1, Ranch
Bedrooms 3
Full Baths 2
Year Built 1970
Annual Tax Amount $2,729
Tax Year 2021
Lot Size 0.980 Acres
Property Description
Hard to find 1 level home nestled on desirable 1 acre level lot featuring extensive laminate floors, vinyl windows & energy efficient heat pump-Kitchen incl tile floor, all appliances & opens to spacious living room w/cozy wood stove & bay front windows-Formal dining room flows into bonus room w/deck & patio access-Generous master w/new plush carpeting, closet w/organizers & updated full bath-New cedar deck plus patio for outdoor entertaining-Large garden area plus plenty of room for your shop!
Location
State OR
County Clackamas
Area _144
Zoning RRFF5
Rooms
Basement Crawl Space, None
Interior
Interior Features Ceiling Fan, Laminate Flooring, Laundry, Tile Floor, Vinyl Floor, Wallto Wall Carpet
Heating Forced Air, Heat Pump
Cooling Heat Pump
Fireplaces Number 1
Fireplaces Type Stove, Wood Burning
Appliance Dishwasher, Free Standing Range, Free Standing Refrigerator, Range Hood, Tile
Exterior
Exterior Feature Deck, Patio, Porch, R V Parking, Tool Shed, Yard
Parking Features Oversized
Garage Spaces 2.0
View Trees Woods
Roof Type Composition
Accessibility BuiltinLighting, GarageonMain, GroundLevel, MainFloorBedroomBath, MinimalSteps, NaturalLighting, OneLevel, Parking
Garage Yes
Building
Lot Description Corner Lot, Level, Private, Trees
Story 1
Foundation Concrete Perimeter
Sewer Septic Tank
Water Shared Well
Level or Stories 1
Schools
Elementary Schools Kelso
Middle Schools Cedar Ridge
High Schools Sandy
Others
Senior Community No
Acceptable Financing Cash, Conventional
Listing Terms Cash, Conventional
Read Less





