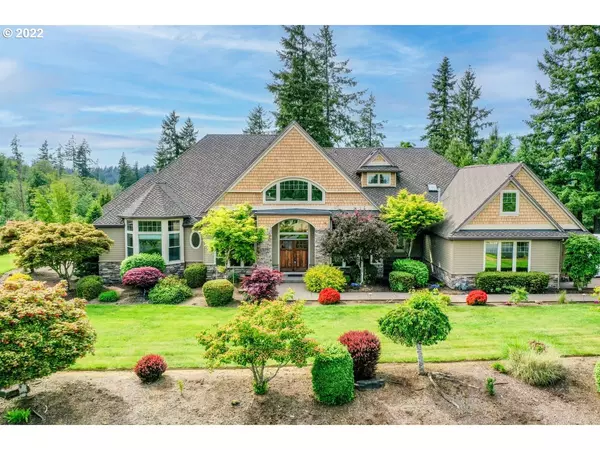Bought with Where, Inc
For more information regarding the value of a property, please contact us for a free consultation.
17801 S NICKS PL Oregon City, OR 97045
Want to know what your home might be worth? Contact us for a FREE valuation!

Our team is ready to help you sell your home for the highest possible price ASAP
Key Details
Sold Price $1,400,000
Property Type Single Family Home
Sub Type Single Family Residence
Listing Status Sold
Purchase Type For Sale
Square Footage 4,644 sqft
Price per Sqft $301
Subdivision Beaver Lake Estates
MLS Listing ID 22128292
Sold Date 07/07/22
Style Custom Style, Traditional
Bedrooms 4
Full Baths 4
Condo Fees $260
HOA Fees $260/mo
Year Built 2004
Annual Tax Amount $11,338
Tax Year 2021
Lot Size 2.030 Acres
Property Description
Gorgeous estate in exclusive Beaver Lake gated community. Completely useable 2 acre parcel. Light and bright floor plan w/master suite plus 2 additional junior suites on main. 4th bd, bonus, FR and bath up (perfect sep liv qtrs). Spacious kitchen & dining rm w/butlers pantry. Big custom den. High ceilings on most of main level. Incredible custom woodwork thru out. Large covered patio w/blt-in BBQ. Sport ct & sandy volley ball ct. Custom tool shed. Community has private huge reserve and lake.
Location
State OR
County Clackamas
Area _146
Zoning Resid
Rooms
Basement None
Interior
Interior Features Ceiling Fan, Central Vacuum, Garage Door Opener, Hardwood Floors, High Ceilings, Jetted Tub, Laundry, Separate Living Quarters Apartment Aux Living Unit, Sound System, Tile Floor, Wainscoting, Water Purifier
Heating Forced Air
Cooling Central Air
Fireplaces Number 2
Fireplaces Type Gas
Appliance Builtin Oven, Builtin Range, Builtin Refrigerator, Butlers Pantry, Dishwasher, Double Oven, Gas Appliances, Microwave, Pantry, Range Hood, Stainless Steel Appliance, Wine Cooler
Exterior
Exterior Feature Basketball Court, Builtin Barbecue, Covered Patio, Gas Hookup, Outbuilding, Patio, Sprinkler, Yard
Parking Features Attached
Garage Spaces 3.0
Roof Type Composition
Accessibility CaregiverQuarters, GarageonMain, GroundLevel, MainFloorBedroomBath, OneLevel, UtilityRoomOnMain
Garage Yes
Building
Lot Description Private, Trees
Story 2
Sewer Septic Tank
Water Public Water
Level or Stories 2
Schools
Elementary Schools Redland
Middle Schools Tumwata
High Schools Oregon City
Others
HOA Name Name of Management Company is Bluestone and Hockley.
Senior Community No
Acceptable Financing Cash, Conventional
Listing Terms Cash, Conventional
Read Less





