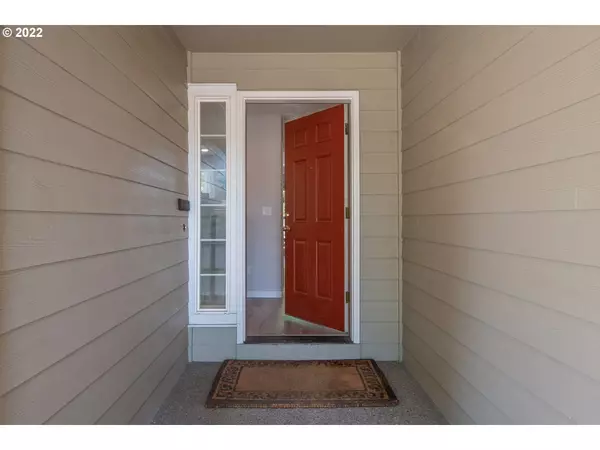Bought with Keller Williams Sunset Corridor
For more information regarding the value of a property, please contact us for a free consultation.
1409 NE MOON RISE DR Hillsboro, OR 97003
Want to know what your home might be worth? Contact us for a FREE valuation!

Our team is ready to help you sell your home for the highest possible price ASAP
Key Details
Sold Price $650,000
Property Type Single Family Home
Sub Type Single Family Residence
Listing Status Sold
Purchase Type For Sale
Square Footage 2,238 sqft
Price per Sqft $290
Subdivision Jones Farm
MLS Listing ID 22688396
Sold Date 09/30/22
Style Stories2
Bedrooms 4
Full Baths 3
Condo Fees $108
HOA Fees $36/qua
HOA Y/N Yes
Year Built 1999
Annual Tax Amount $4,612
Tax Year 2021
Lot Size 6,969 Sqft
Property Description
Beautifully updated home close to great schools on a large corner lot. Open floor plan with formal living/ dining, updated kitchen with quartz countertops & SS appliances, family room, bedroom & full bathroom on main level, sliding door to lrg deck & manicured backyard. 2 bedrooms plus bonus/4th bedroom on upper level with loft great as office, primary ste with walking shower & closet. New laminate flooring, fresh painting, roof July 2020. GFA heating with AC, 2-car garage w/ built-in shelving
Location
State OR
County Washington
Area _152
Zoning RES
Rooms
Basement Crawl Space
Interior
Interior Features Garage Door Opener, High Ceilings, Laminate Flooring, Quartz, Vinyl Floor, Wallto Wall Carpet
Heating Forced Air
Fireplaces Type Wood Burning
Appliance Disposal, Free Standing Refrigerator, Microwave, Pantry, Quartz, Stainless Steel Appliance
Exterior
Exterior Feature Deck, Patio
Parking Features Attached
Garage Spaces 2.0
Waterfront Description Other
View Y/N true
View Territorial
Accessibility GarageonMain, MainFloorBedroomBath, UtilityRoomOnMain
Garage Yes
Building
Lot Description Corner Lot, Level
Story 2
Foundation Concrete Perimeter
Sewer Public Sewer
Water Public Water
Level or Stories 2
New Construction No
Schools
Elementary Schools Jackson
Middle Schools Evergreen
High Schools Glencoe
Others
Senior Community No
Acceptable Financing Cash, Conventional, FHA, VALoan
Listing Terms Cash, Conventional, FHA, VALoan
Read Less





