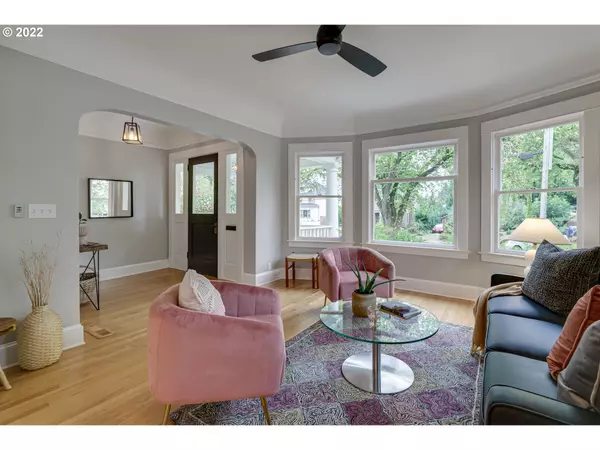Bought with Where, Inc
For more information regarding the value of a property, please contact us for a free consultation.
5554 N OMAHA AVE Portland, OR 97217
Want to know what your home might be worth? Contact us for a FREE valuation!

Our team is ready to help you sell your home for the highest possible price ASAP
Key Details
Sold Price $848,000
Property Type Single Family Home
Sub Type Single Family Residence
Listing Status Sold
Purchase Type For Sale
Square Footage 2,759 sqft
Price per Sqft $307
Subdivision Overlook/Arbor Lodge
MLS Listing ID 22441931
Sold Date 12/06/22
Style Bungalow
Bedrooms 4
Full Baths 2
HOA Y/N No
Year Built 1906
Annual Tax Amount $7,147
Tax Year 2021
Lot Size 6,098 Sqft
Property Description
Gorgeous & sophisticated home, updated with tons of natural light, hardwoods & ideal layout. Exceptional Kitchen! 2 large bedrooms on main w updated bathroom. Stunning & spacious bonus room upstairs w skylights. Expansive lower level is impeccable w 2bds & 1bth, big living area & interior or exterior entrance. All new systems in 2017 & Energy Score 10! Lovely fenced yard w/patio. Quick commute access, cafes, parks, restaurants & Adidas! Solar panels purchased in 2020. OPEN HOUSE Sat 10/22 10-12 [Home Energy Score = 10. HES Report at https://rpt.greenbuildingregistry.com/hes/OR10202018]
Location
State OR
County Multnomah
Area _141
Rooms
Basement Exterior Entry, Finished, Separate Living Quarters Apartment Aux Living Unit
Interior
Interior Features Dual Flush Toilet, Garage Door Opener, Hardwood Floors, Heated Tile Floor, High Ceilings, Laundry, Quartz, Separate Living Quarters Apartment Aux Living Unit, Smart Thermostat, Tile Floor, Washer Dryer, Wood Floors
Heating Forced Air, Mini Split
Cooling Wall Unit
Fireplaces Type Gas, Stove
Appliance Dishwasher, Disposal, Free Standing Gas Range, Free Standing Refrigerator, Pantry, Plumbed For Ice Maker, Quartz, Range Hood, Stainless Steel Appliance, Tile
Exterior
Exterior Feature Deck, Fenced, Garden, Patio, Porch, Public Road, Raised Beds, Yard
Parking Features Detached
Garage Spaces 1.0
View Y/N true
View Seasonal
Roof Type Composition
Garage Yes
Building
Lot Description Level
Story 3
Sewer Public Sewer
Water Public Water
Level or Stories 3
New Construction No
Schools
Elementary Schools Beach
Middle Schools Ockley Green
High Schools Jefferson
Others
Senior Community No
Acceptable Financing Cash, Conventional, FHA, VALoan
Listing Terms Cash, Conventional, FHA, VALoan
Read Less

GET MORE INFORMATION





