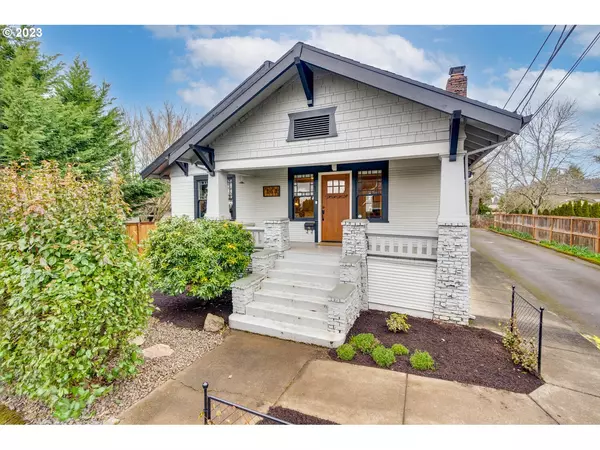Bought with Spicer & Associates Realty
For more information regarding the value of a property, please contact us for a free consultation.
363 W MAIN ST Hillsboro, OR 97123
Want to know what your home might be worth? Contact us for a FREE valuation!

Our team is ready to help you sell your home for the highest possible price ASAP
Key Details
Sold Price $454,000
Property Type Single Family Home
Sub Type Single Family Residence
Listing Status Sold
Purchase Type For Sale
Square Footage 2,083 sqft
Price per Sqft $217
Subdivision Cpo 9 Hillsboro/Orenco
MLS Listing ID 23673861
Sold Date 05/25/23
Style Bungalow, Four Square
Bedrooms 3
Full Baths 1
HOA Y/N No
Year Built 1928
Annual Tax Amount $3,003
Tax Year 2022
Lot Size 3,920 Sqft
Property Description
Craftsman in downtown Hillsboro w/ brick details, original windows & large front porch. Living room w/gas fireplace, more brick & built-ins. Well-maintained hardwoods & fresh paint throughout. Dining room w/window seat & built-ins. Kitchen has modern appliances & fun wallpaper. Primary bed on main floor & office. Bathroom w/new hardware, sconces & rain shower head. Two beds up. Fenced yard w/patio. New water heater, furnace & A/C! SO close to dwntwn restaurants, shops & Max [Home Energy Score = 1. HES Report at https://rpt.greenbuildingregistry.com/hes/OR10213250]
Location
State OR
County Washington
Area _152
Rooms
Basement Full Basement
Interior
Interior Features Ceiling Fan, Granite, Hardwood Floors, High Ceilings, Laundry, Soaking Tub, Tile Floor, Wainscoting, Washer Dryer, Wood Floors
Heating Forced Air90
Cooling Central Air
Fireplaces Number 1
Fireplaces Type Gas
Appliance Dishwasher, Free Standing Range, Free Standing Refrigerator, Island, Plumbed For Ice Maker, Tile
Exterior
Exterior Feature Fenced, Fire Pit, Porch, Raised Beds, Yard
View Y/N false
Roof Type Composition
Accessibility MainFloorBedroomBath
Garage No
Building
Lot Description Level, Light Rail, On Busline
Story 3
Sewer Public Sewer
Water Public Water
Level or Stories 3
New Construction No
Schools
Elementary Schools Mckinney
Middle Schools Evergreen
High Schools Glencoe
Others
Senior Community No
Acceptable Financing Cash, Conventional, FHA, VALoan
Listing Terms Cash, Conventional, FHA, VALoan
Read Less





