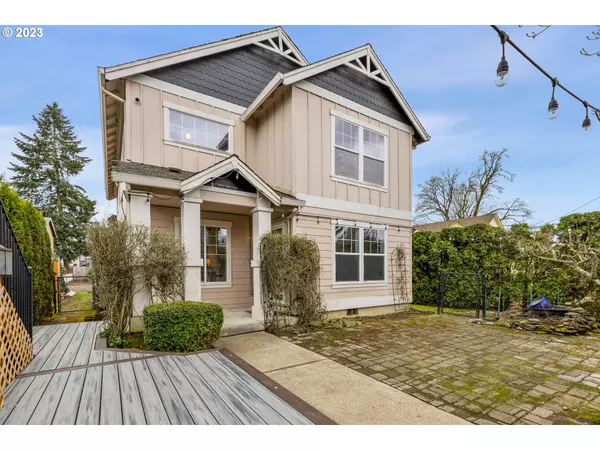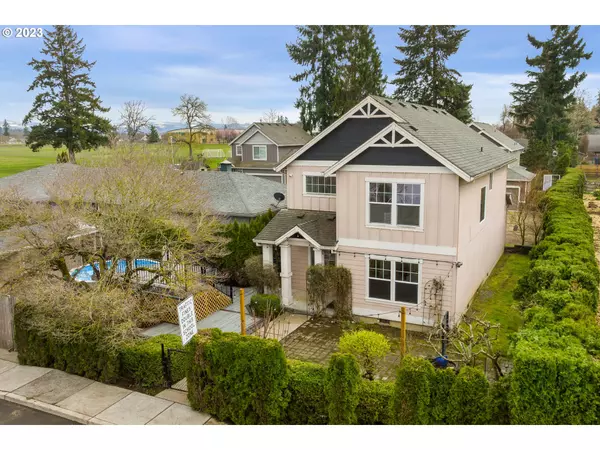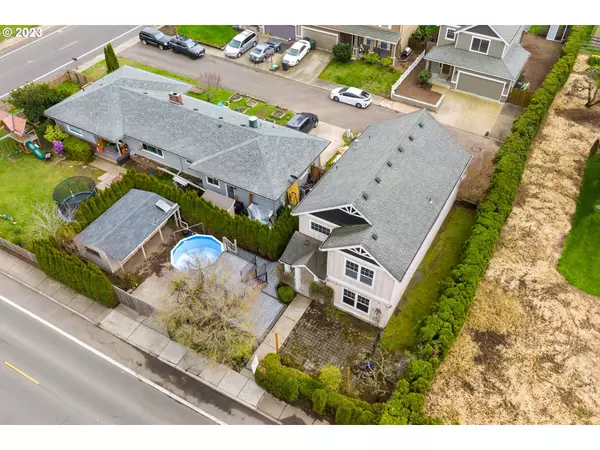Bought with eXp Realty LLC
For more information regarding the value of a property, please contact us for a free consultation.
509 S REDWOOD ST Canby, OR 97013
Want to know what your home might be worth? Contact us for a FREE valuation!

Our team is ready to help you sell your home for the highest possible price ASAP
Key Details
Sold Price $476,500
Property Type Single Family Home
Sub Type Single Family Residence
Listing Status Sold
Purchase Type For Sale
Square Footage 1,608 sqft
Price per Sqft $296
Subdivision Township Corner
MLS Listing ID 23182401
Sold Date 06/02/23
Style Stories2, Traditional
Bedrooms 4
Full Baths 2
HOA Y/N No
Year Built 2001
Annual Tax Amount $4,348
Tax Year 2023
Lot Size 4,791 Sqft
Property Description
Fresh and 'move-in-ready' home! Fresh paint, floors and a brand new stove too! Refrigerator, washer and dryer to stay. New Luxury Vinyl Plank flooring, new carpet on stairs and in the largest bedrooms. Note, there are 4 bedrooms! Two larger rooms at each end of the home and two additional bedrooms in between. Primary Suite with full bathroom and walk-in closet. Patio pavers in the front for a more easily maintained yard. Above ground pool with built in elevated trex deck ready for the next heat wave and 4th of July view of the fireworks! Shed great for pool storage, or any storage needs. (Formerly an Art Studio). Across the street to Trost Elementary and Baker Prairie Middle Schools. Great for pet & people play, trails and seasonal events. 3D Tour Available!
Location
State OR
County Clackamas
Area _146
Zoning R2
Rooms
Basement Crawl Space
Interior
Interior Features Ceiling Fan, Garage Door Opener, Laundry, Vinyl Floor, Wallto Wall Carpet, Washer Dryer
Heating Forced Air
Cooling Central Air
Appliance Dishwasher, Free Standing Range, Free Standing Refrigerator, Tile
Exterior
Exterior Feature Deck, Fenced, Patio, Pool, Porch, Storm Door, Tool Shed
Parking Features Attached
Garage Spaces 2.0
View Y/N true
View Territorial
Roof Type Composition
Garage Yes
Building
Lot Description Level
Story 2
Foundation Concrete Perimeter
Sewer Public Sewer
Water Public Water
Level or Stories 2
New Construction No
Schools
Elementary Schools Trost
Middle Schools Baker Prairie
High Schools Canby
Others
Senior Community No
Acceptable Financing Conventional, FHA, VALoan
Listing Terms Conventional, FHA, VALoan
Read Less





