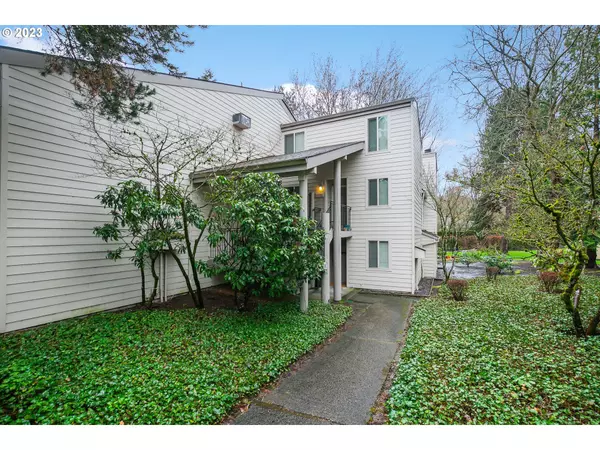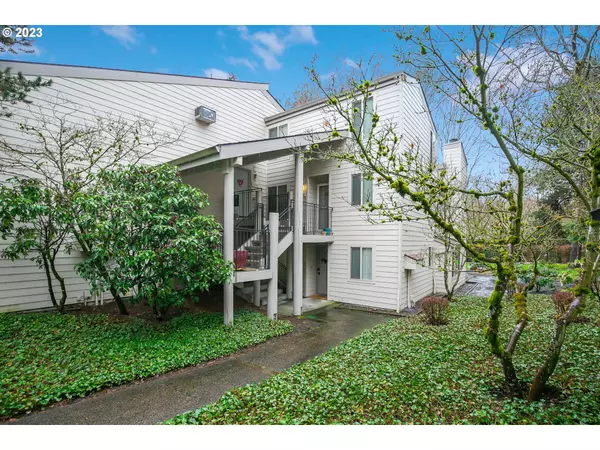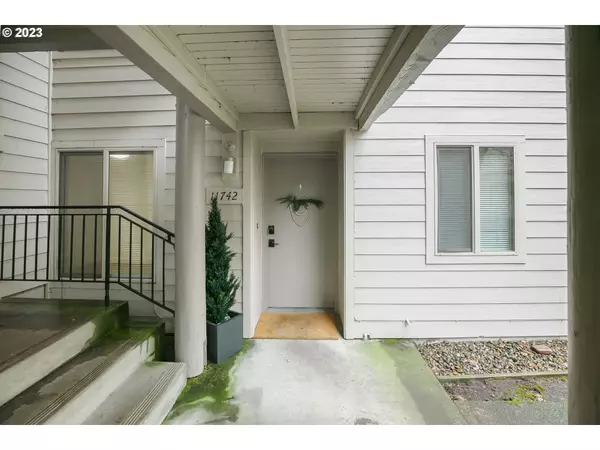Bought with eXp Realty LLC
For more information regarding the value of a property, please contact us for a free consultation.
11742 SW BOONES BEND DR Beaverton, OR 97008
Want to know what your home might be worth? Contact us for a FREE valuation!

Our team is ready to help you sell your home for the highest possible price ASAP
Key Details
Sold Price $315,000
Property Type Condo
Sub Type Condominium
Listing Status Sold
Purchase Type For Sale
Square Footage 1,016 sqft
Price per Sqft $310
MLS Listing ID 23481813
Sold Date 06/08/23
Style Common Wall, Contemporary
Bedrooms 2
Full Baths 1
Condo Fees $450
HOA Fees $450/mo
HOA Y/N Yes
Year Built 1980
Annual Tax Amount $2,642
Tax Year 2022
Property Description
Beaverton Beauty! Outstanding opportunity to own this completely renovated 2 bedroom, 1 bath, 1 level home in a wonderful condo complex that offers so much. This home renovated in 2019 boasts a light and bright open floor plan with an electric fireplace for those chilly evenings. Living room and dining room with built ins. In unit washer and dryer. Spacious kitchen with stainless steel appliances and pantry. Dishwasher new in 2022. All appliances convey. Tons of storage. Walk to Whole Foods, Rite Aid, Restaurants, Stores, Businesses, Trails & Parks. Close to WA Square Mall & Freeway Access. Enjoy seasonal pools, tennis court and open greenspace areas. Don't miss this gorgeous home.
Location
State OR
County Washington
Area _150
Interior
Interior Features Laminate Flooring, Laundry, Quartz, Washer Dryer
Heating Zoned
Fireplaces Number 1
Fireplaces Type Electric
Appliance Builtin Range, Dishwasher, Disposal, Free Standing Refrigerator, Pantry, Quartz, Range Hood, Stainless Steel Appliance
Exterior
Exterior Feature Patio
Parking Features Carport
Garage Spaces 1.0
View Y/N false
Roof Type Composition
Garage Yes
Building
Story 1
Foundation Slab
Sewer Public Sewer
Water Public Water
Level or Stories 1
New Construction No
Schools
Elementary Schools Greenway
Middle Schools Conestoga
High Schools Southridge
Others
Senior Community No
Acceptable Financing Cash, Conventional, FHA, VALoan
Listing Terms Cash, Conventional, FHA, VALoan
Read Less





