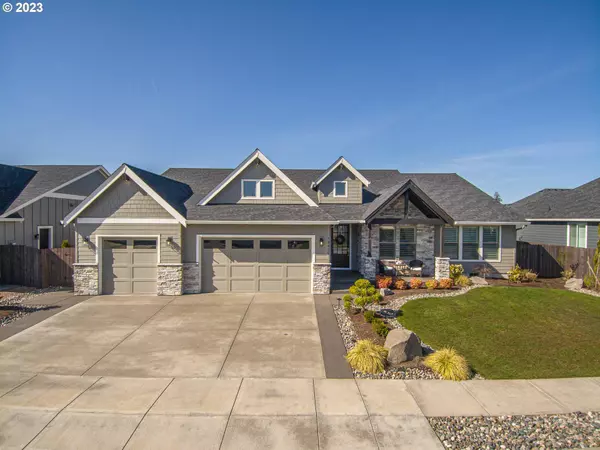Bought with Redfin
For more information regarding the value of a property, please contact us for a free consultation.
18406 NE 79TH ST Vancouver, WA 98682
Want to know what your home might be worth? Contact us for a FREE valuation!

Our team is ready to help you sell your home for the highest possible price ASAP
Key Details
Sold Price $1,014,500
Property Type Single Family Home
Sub Type Single Family Residence
Listing Status Sold
Purchase Type For Sale
Square Footage 2,932 sqft
Price per Sqft $346
Subdivision Velvet Acres
MLS Listing ID 23690632
Sold Date 06/09/23
Style Stories1, Custom Style
Bedrooms 4
Full Baths 2
Condo Fees $59
HOA Fees $59/mo
HOA Y/N Yes
Year Built 2020
Annual Tax Amount $8,060
Tax Year 2022
Lot Size 10,018 Sqft
Property Description
Highly desirable Velvet Acres Community. Beautifully appointed 4 bed/2.5 bath custom home with all the upgrades. Enjoy a bright, open floor-plan creating the perfect layout for indoor/outdoor entertaining. Soaring ceilings, 8ft doors, custom window treatments and impressive finishes throughout. Great Room flows to a gracious outdoor living space complete with infrared heaters, ceiling fan, water feature and fireplace w/lighting. Gourmet kitchen boasts soapstone slab, expansive island and butler's pantry. Bonus room with private covered patio provides flexibility for possible bedroom, theatre or family room. Two zone HVAC system. En-suite with heated tile floor. Masterfully landscaped for privacy and enjoyment with putting green. Massive 925+ sqft garage. Steps from HOA maintained park.
Location
State WA
County Clark
Area _26
Rooms
Basement Crawl Space
Interior
Interior Features Ceiling Fan, Central Vacuum, Garage Door Opener, Heated Tile Floor, High Ceilings, High Speed Internet, Home Theater, Laundry, Quartz, Smart Home, Sprinkler, Tile Floor, Wainscoting, Wallto Wall Carpet, Water Softener, Wood Floors
Heating Forced Air, Radiant, Zoned
Cooling Central Air
Fireplaces Number 2
Fireplaces Type Gas
Appliance Appliance Garage, Builtin Oven, Butlers Pantry, Convection Oven, Dishwasher, Disposal, Free Standing Gas Range, Free Standing Refrigerator, Gas Appliances, Island, Microwave, Pantry, Plumbed For Ice Maker, Quartz, Range Hood, Stainless Steel Appliance, Tile
Exterior
Exterior Feature Covered Patio, Fenced, Fire Pit, Gas Hookup, Outdoor Fireplace, Patio, Sprinkler, Water Feature, Yard
Garage Attached, ExtraDeep, Oversized
Garage Spaces 3.0
View Y/N true
View Mountain
Roof Type Composition
Garage Yes
Building
Lot Description Level
Story 1
Foundation Concrete Perimeter
Sewer Public Sewer
Water Public Water
Level or Stories 1
New Construction No
Schools
Elementary Schools Pioneer
Middle Schools Frontier
High Schools Union
Others
Senior Community No
Acceptable Financing Cash, Conventional, FHA, VALoan
Listing Terms Cash, Conventional, FHA, VALoan
Read Less

GET MORE INFORMATION





