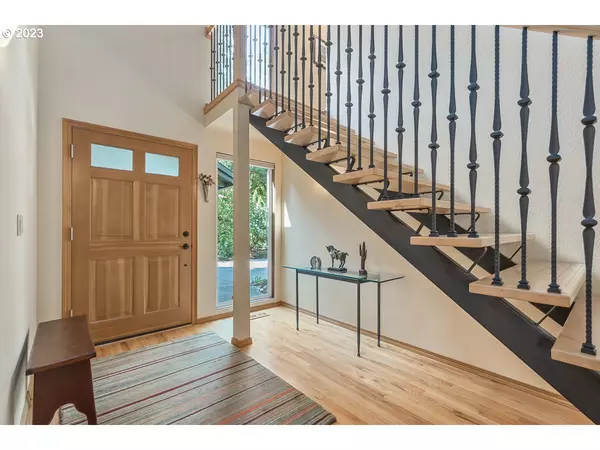Bought with Windermere Realty Trust
For more information regarding the value of a property, please contact us for a free consultation.
9400 SW BUCKSKIN TER Beaverton, OR 97008
Want to know what your home might be worth? Contact us for a FREE valuation!

Our team is ready to help you sell your home for the highest possible price ASAP
Key Details
Sold Price $705,231
Property Type Single Family Home
Sub Type Single Family Residence
Listing Status Sold
Purchase Type For Sale
Square Footage 2,113 sqft
Price per Sqft $333
Subdivision Sorrento Ridge
MLS Listing ID 23260332
Sold Date 06/16/23
Style N W Contemporary
Bedrooms 3
Full Baths 2
HOA Y/N No
Year Built 1978
Annual Tax Amount $6,337
Tax Year 2022
Lot Size 7,840 Sqft
Property Description
A perfect home in a stunning setting! Beautifully cared for and expertly updated NW Contemporary home in the sought-after Sorrento Ridge neighborhood. Soaring ceilings and tons of windows provide ample natural light. Stunning solid hardwood flooring on the main level, updated kitchens and bathrooms with quartz countertops and Shaker style wood cabinets. Primary bath features heated tile floors. Private backyard w/ mature landscaping and two patios. Professionally landscaped yard inc. native plants and zonal sprinkler system. Two neighborhood parks plus easy access to Nike, Intel and Washington Square. Great schools including Hiteon Elementary and Southridge High.
Location
State OR
County Washington
Area _150
Rooms
Basement Crawl Space
Interior
Interior Features Garage Door Opener, Granite, Hardwood Floors, High Speed Internet, Laundry, Quartz, Solar Tube, Vaulted Ceiling, Wallto Wall Carpet, Washer Dryer
Heating Forced Air
Cooling Central Air
Fireplaces Number 1
Fireplaces Type Gas
Appliance Dishwasher, Disposal, Down Draft, Microwave, Pantry, Quartz, Stainless Steel Appliance
Exterior
Exterior Feature Fenced, Patio, Sprinkler
Parking Features Attached, ExtraDeep
Garage Spaces 2.0
View Y/N false
Roof Type Composition
Accessibility MainFloorBedroomBath
Garage Yes
Building
Lot Description Level
Story 2
Foundation Concrete Perimeter
Sewer Public Sewer
Water Public Water
Level or Stories 2
New Construction No
Schools
Elementary Schools Hiteon
Middle Schools Conestoga
High Schools Southridge
Others
Senior Community No
Acceptable Financing Cash, Conventional, FHA, VALoan
Listing Terms Cash, Conventional, FHA, VALoan
Read Less





