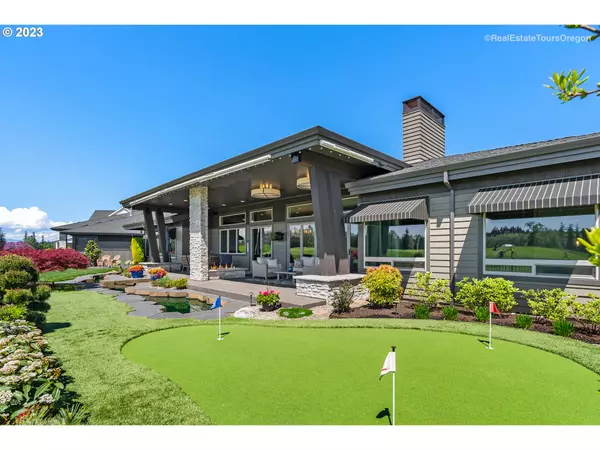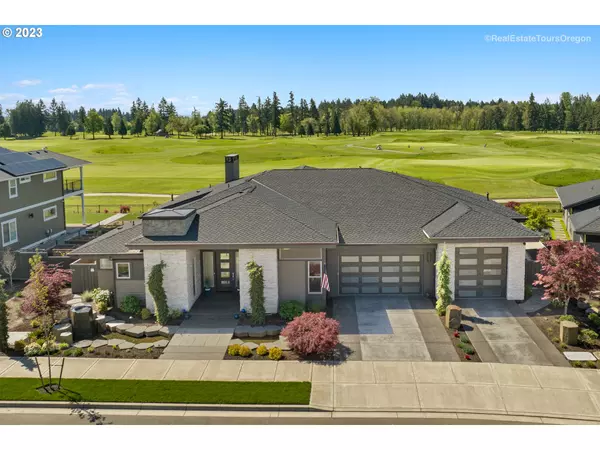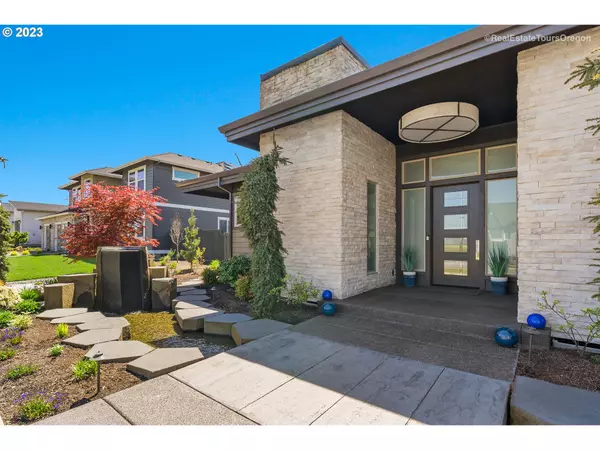Bought with eXp Realty, LLC
For more information regarding the value of a property, please contact us for a free consultation.
5718 SE MCINNIS ST Hillsboro, OR 97123
Want to know what your home might be worth? Contact us for a FREE valuation!

Our team is ready to help you sell your home for the highest possible price ASAP
Key Details
Sold Price $2,100,000
Property Type Single Family Home
Sub Type Single Family Residence
Listing Status Sold
Purchase Type For Sale
Square Footage 3,764 sqft
Price per Sqft $557
Subdivision Vendage At The Reserve
MLS Listing ID 23680201
Sold Date 06/29/23
Style Stories1, Custom Style
Bedrooms 4
Full Baths 4
Condo Fees $105
HOA Fees $105/mo
HOA Y/N Yes
Year Built 2018
Annual Tax Amount $17,515
Tax Year 2022
Lot Size 0.260 Acres
Property Description
All who visited the 2018 Street of Dreams will recall the Pahlisch one-level masterpiece that stole the show. "Serenity", situated on the Reserve's 10th Fairway, is the first from its class to come available in well over a year. A rare opportunity to run the table on some of the most hard-to-find and intrinsically valuable features in a Washington County dwelling: single level living, covered outdoor space, golf course frontage, expansive south-facing views, top drawer construction specifications, exquisite finishes and a walkable & welcoming community with easy access to work & play. Step into a paradise comprised of high ceilings, immersive natural light & gleaming surfaces to discover where the day will take you. Entertaining? There are two kitchens to accommodate any variety of food-prep needs and a floorplan designed to maximize indoor-outdoor flow for gatherings large or small. Hosting out of town visitors? There are two full guest suites to accommodate them. Working from home? A beautiful office space opens to a separate courtyard with its own water feature & foliage. Looking for some quiet time? Settle into a luxurious great-room with a wall of windows, a wide-span gas fireplace and a wet-bar. Working on a project? The oversized 3-car garage is made extra comfortable by its own heating & air conditioning unit. Need a taste of the great outdoors? Not only are neighborhood trails, parks & pool waiting for you, there's also a pair of world-renowned golf courses outside your back door. You'll enjoy every square inch without climbing stairs and the technology woven into each feature allows you to lock it, leave it, monitor & manage it whenever you're called out of town. Imagine how it would blend with and broaden your lifestyle to find yourself at home, right here, where The Vendage meets The Reserve. [Home Energy Score = 5. HES Report at https://rpt.greenbuildingregistry.com/hes/OR10215189]
Location
State OR
County Washington
Area _152
Rooms
Basement Crawl Space
Interior
Interior Features Ceiling Fan, Central Vacuum, Dual Flush Toilet, Engineered Hardwood, Garage Door Opener, High Ceilings, Laundry, Quartz, Smart Thermostat, Soaking Tub, Tile Floor, Wallto Wall Carpet, Washer Dryer, Water Purifier
Heating Forced Air90, Mini Split
Cooling Central Air
Fireplaces Number 1
Fireplaces Type Gas
Appliance Builtin Oven, Builtin Range, Builtin Refrigerator, Butlers Pantry, Dishwasher, Disposal, Double Oven, Gas Appliances, Island, Microwave, Plumbed For Ice Maker, Quartz, Range Hood, Stainless Steel Appliance, Wine Cooler
Exterior
Exterior Feature Covered Patio, Fenced, Outdoor Fireplace, Patio, Security Lights, Smart Irrigation, Sprinkler, Water Feature, Yard
Parking Features Attached, ExtraDeep, Oversized
Garage Spaces 3.0
View Y/N true
View Golf Course, Trees Woods
Roof Type Composition
Accessibility AccessibleFullBath, AccessibleHallway, GarageonMain, GroundLevel, MainFloorBedroomBath, MinimalSteps, OneLevel, UtilityRoomOnMain, WalkinShower
Garage Yes
Building
Lot Description Golf Course, Level
Story 1
Foundation Concrete Perimeter
Sewer Public Sewer
Water Public Water
Level or Stories 1
New Construction No
Schools
Elementary Schools Rosedale
Middle Schools South Meadows
High Schools Hillsboro
Others
Senior Community No
Acceptable Financing Cash, Conventional, FHA, VALoan
Listing Terms Cash, Conventional, FHA, VALoan
Read Less





