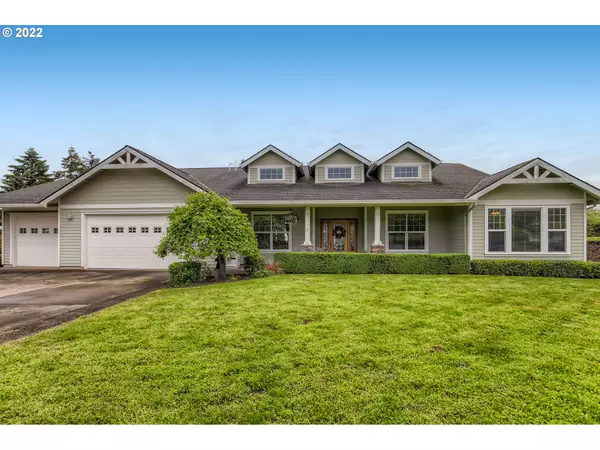Bought with Keller Williams Realty Professionals
For more information regarding the value of a property, please contact us for a free consultation.
59745 OLIVER HEIGHTS LN St Helens, OR 97051
Want to know what your home might be worth? Contact us for a FREE valuation!

Our team is ready to help you sell your home for the highest possible price ASAP
Key Details
Sold Price $750,000
Property Type Single Family Home
Sub Type Single Family Residence
Listing Status Sold
Purchase Type For Sale
Square Footage 2,787 sqft
Price per Sqft $269
MLS Listing ID 22516521
Sold Date 06/30/23
Style Stories1, Custom Style
Bedrooms 3
Full Baths 2
HOA Y/N No
Year Built 2005
Annual Tax Amount $5,464
Tax Year 2021
Lot Size 0.920 Acres
Property Description
Lovely custom built single level home on just shy of an acre of land. Bright & open floor plan with vaulted ceilings, beautiful hardwood floors, and carpet. Floor to ceiling windows showcase an incredible view. Kitchen features granite countertops, gas range, an eat-up bar, and a large pantry. Owners suite complete with a large walk-in closet, and jetted tub with backyard entry. Irrigated yard with fruit trees, berries, and a hookup for a hot tub. Large 3 car garage for your toys. A must see!
Location
State OR
County Columbia
Area _155
Zoning R-10
Rooms
Basement Crawl Space
Interior
Interior Features Ceiling Fan, Garage Door Opener, Granite, Hardwood Floors, High Ceilings, Jetted Tub, Sound System, Vaulted Ceiling, Wallto Wall Carpet, Washer Dryer
Heating Forced Air90
Cooling Heat Pump
Fireplaces Number 1
Fireplaces Type Gas
Appliance Builtin Oven, Builtin Range, Convection Oven, Cook Island, Dishwasher, Free Standing Range, Granite, Island, Microwave, Pantry
Exterior
Exterior Feature Garden, Gas Hookup, Patio
Parking Features Attached
Garage Spaces 3.0
View Y/N true
View City, Mountain, Territorial
Roof Type Composition
Accessibility AccessibleDoors, GarageonMain, OneLevel
Garage Yes
Building
Story 1
Sewer Septic Tank
Water Public Water
Level or Stories 1
New Construction No
Schools
Elementary Schools Lewis & Clark
Middle Schools St Helens
High Schools St Helens
Others
Senior Community No
Acceptable Financing Cash, Conventional, FHA, VALoan
Listing Terms Cash, Conventional, FHA, VALoan
Read Less





