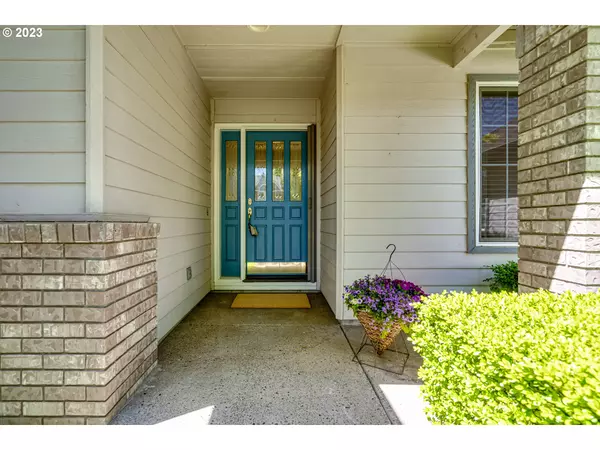Bought with Keller Williams Realty Eugene and Springfield
For more information regarding the value of a property, please contact us for a free consultation.
3347 ST KITTS AVE Eugene, OR 97408
Want to know what your home might be worth? Contact us for a FREE valuation!

Our team is ready to help you sell your home for the highest possible price ASAP
Key Details
Sold Price $768,000
Property Type Single Family Home
Sub Type Single Family Residence
Listing Status Sold
Purchase Type For Sale
Square Footage 2,442 sqft
Price per Sqft $314
Subdivision Crescent Meadows
MLS Listing ID 23154114
Sold Date 07/18/23
Style Stories1
Bedrooms 4
Full Baths 2
Condo Fees $100
HOA Fees $8/ann
HOA Y/N Yes
Year Built 1999
Annual Tax Amount $7,663
Tax Year 2022
Lot Size 9,583 Sqft
Property Description
Located in the highly desirable Crescent Meadows neighborhood, this single level home has everything you need! It is conveniently located in between two parks, close to shopping and dining, with Riverbend hospital and freeway access just minutes away! The home has been impeccably maintained, with newly installed Corian countertops, new carpet throughout, and a brand new top of the line high efficiency HVAC system. There is a den that can also be used as a 4th bedroom, and that's just the inside! This home also features a three car garage, RV parking, and a finished shed, complete with power and its own hot water heater. You won't want to miss out on this beautiful home! Open house Saturday from 12-2. Offer deadline Sunday at 5:00pm.
Location
State OR
County Lane
Area _241
Zoning R-1
Rooms
Basement Crawl Space
Interior
Interior Features Ceiling Fan, Central Vacuum, Garage Door Opener, Hardwood Floors, High Ceilings, High Speed Internet, Laundry, Sprinkler, Vaulted Ceiling, Wallto Wall Carpet
Heating E N E R G Y S T A R Qualified Equipment, Forced Air95 Plus
Cooling Energy Star Air Conditioning
Fireplaces Number 1
Fireplaces Type Gas
Appliance Convection Oven, Cooktop, Dishwasher, Disposal, Free Standing Refrigerator, Gas Appliances, Instant Hot Water, Island, Plumbed For Ice Maker, Range Hood
Exterior
Exterior Feature Patio, R V Hookup, R V Parking, R V Boat Storage, Security Lights, Sprinkler, Workshop
Garage Attached, Shared
Garage Spaces 3.0
View Y/N false
Roof Type Composition
Garage Yes
Building
Story 1
Foundation Concrete Perimeter
Sewer Public Sewer
Water Public Water
Level or Stories 1
New Construction No
Schools
Elementary Schools Gilham
Middle Schools Cal Young
High Schools Sheldon
Others
Senior Community No
Acceptable Financing Cash, Conventional, FHA, VALoan
Listing Terms Cash, Conventional, FHA, VALoan
Read Less

GET MORE INFORMATION





