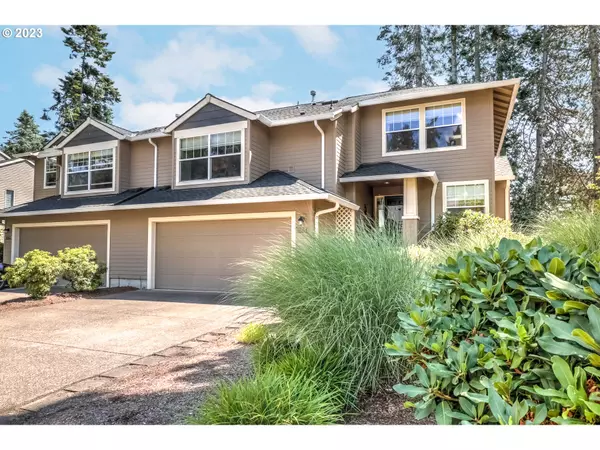Bought with Keller Williams Sunset Corridor
For more information regarding the value of a property, please contact us for a free consultation.
8654 NE ROCKSPRING ST Hillsboro, OR 97006
Want to know what your home might be worth? Contact us for a FREE valuation!

Our team is ready to help you sell your home for the highest possible price ASAP
Key Details
Sold Price $515,000
Property Type Townhouse
Sub Type Attached
Listing Status Sold
Purchase Type For Sale
Square Footage 1,905 sqft
Price per Sqft $270
Subdivision Sommerset West- Elmonica South
MLS Listing ID 23036984
Sold Date 09/12/23
Style Common Wall, Traditional
Bedrooms 3
Full Baths 3
Condo Fees $230
HOA Fees $230/mo
HOA Y/N Yes
Year Built 1999
Annual Tax Amount $4,502
Tax Year 2022
Lot Size 3,049 Sqft
Property Description
Exceptional attached home that offers the spaciousness and comfort of a detached home! Boasting beautiful laminate floors, vaulted ceilings, large windows and three skylights. Open kitchen with breakfast nook and dining room. Two spacious primary suites upstairs with loft area that can be used as an office. Third bedroom on main with full bath adjacent. Serene backyard with large stamped-concrete patio. 2 car garage and ample storage. Walking trails, parks, cafes and shops all nearby! [Home Energy Score = 7. HES Report at https://rpt.greenbuildingregistry.com/hes/OR10219703]
Location
State OR
County Washington
Area _152
Rooms
Basement Crawl Space
Interior
Interior Features Ceiling Fan, Garage Door Opener, Laminate Flooring, Laundry, Vaulted Ceiling, Wallto Wall Carpet
Heating Forced Air
Cooling Central Air
Fireplaces Number 1
Fireplaces Type Gas
Appliance Builtin Oven, Dishwasher, Free Standing Refrigerator, Pantry, Plumbed For Ice Maker, Stainless Steel Appliance
Exterior
Exterior Feature Patio, Porch
Parking Features Attached
Garage Spaces 2.0
View Y/N false
Roof Type Composition
Accessibility MainFloorBedroomBath
Garage Yes
Building
Lot Description Level, Seasonal, Trees
Story 2
Sewer Public Sewer
Water Public Water
Level or Stories 2
New Construction No
Schools
Elementary Schools Lenox
Middle Schools Poynter
High Schools Liberty
Others
Senior Community No
Acceptable Financing Cash, Conventional, FHA, VALoan
Listing Terms Cash, Conventional, FHA, VALoan
Read Less





