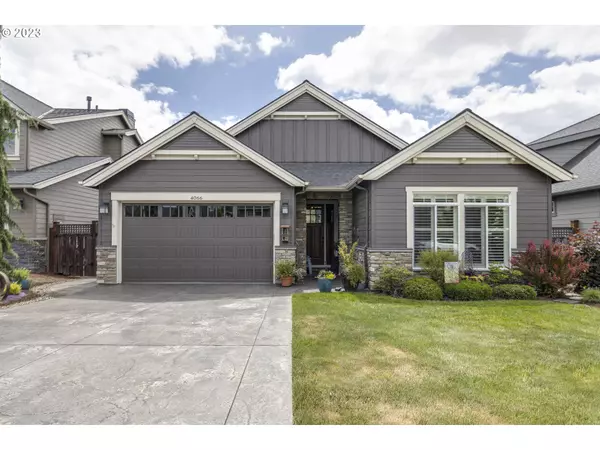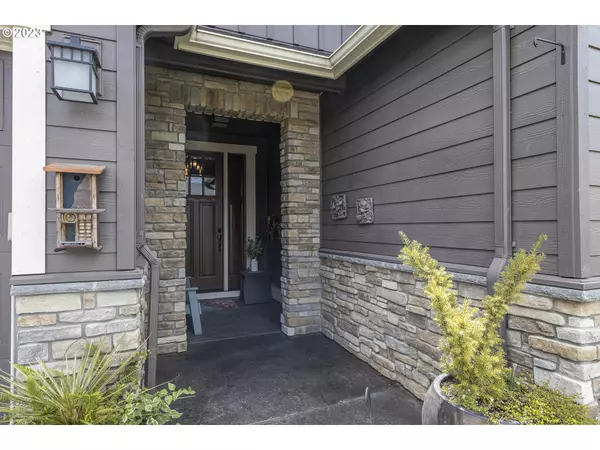Bought with Non Rmls Broker
For more information regarding the value of a property, please contact us for a free consultation.
4066 S SPOONER ST Salem, OR 97302
Want to know what your home might be worth? Contact us for a FREE valuation!

Our team is ready to help you sell your home for the highest possible price ASAP
Key Details
Sold Price $585,000
Property Type Single Family Home
Sub Type Single Family Residence
Listing Status Sold
Purchase Type For Sale
Square Footage 1,923 sqft
Price per Sqft $304
Subdivision Bailey Ridge
MLS Listing ID 23591624
Sold Date 10/06/23
Style Craftsman, Ranch
Bedrooms 3
Full Baths 3
Condo Fees $425
HOA Fees $35/ann
HOA Y/N Yes
Year Built 2016
Annual Tax Amount $6,274
Tax Year 2022
Lot Size 5,662 Sqft
Property Description
This stunning one-level home nestled in a highly desirable neighborhood boasts 3 bedrooms and 3 bathrooms. The second bedroom has an attached full bath, making it the perfect space for anyone who enjoys having room for guests. The interior features am abundance of modern amenities that guarantee ultimate comfort and convenience. Every corner of this home has been designed with attention to detail and includes tons of custom features such as high-end finishes, stylish fixtures, custom blinds, lots of natural light and more! The beautiful yard has been meticulously landscaped providing the perfect outdoor space for gardening, BBQ's, or simply enjoying coziness of the covered patio. Built by Pahlisch Homes in 2016 with modernity in mind, this newer construction boasts a wealth of features that you will want to see personally during your tour! This home also features a standby generator, providing peace of mind to residents during stormy weather or power outages. Located in desirable Bailey Ridge, this home is country quiet yet close to the city with a park and golf course just blocks away. A great neighborhood for a stroll. Don't miss this opportunity to live in the home of your dreams! Check out the virtual tour and schedule your tour today!
Location
State OR
County Marion
Area _172
Rooms
Basement Crawl Space
Interior
Interior Features Garage Door Opener, High Ceilings, Laminate Flooring, Laundry, Quartz, Soaking Tub, Solar Tube, Vaulted Ceiling, Wallto Wall Carpet
Heating Forced Air
Cooling Central Air
Fireplaces Number 1
Fireplaces Type Gas
Appliance Builtin Range, Dishwasher, Disposal, Free Standing Refrigerator, Gas Appliances, Island, Microwave, Pantry, Plumbed For Ice Maker, Quartz
Exterior
Exterior Feature Covered Patio, Fenced, Patio, Sprinkler, Yard
Garage Attached
Garage Spaces 2.0
View Y/N true
View Territorial, Trees Woods
Roof Type Composition
Garage Yes
Building
Lot Description Level
Story 1
Foundation Concrete Perimeter
Sewer Public Sewer
Water Public Water
Level or Stories 1
New Construction No
Schools
Elementary Schools Schirle
Middle Schools Crossler
High Schools Sprague
Others
Senior Community No
Acceptable Financing Cash, Conventional, FHA, VALoan
Listing Terms Cash, Conventional, FHA, VALoan
Read Less

GET MORE INFORMATION





