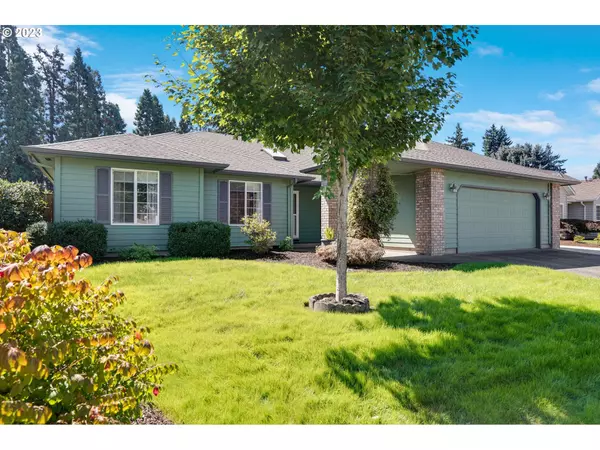Bought with The Salem Real Estate Group
For more information regarding the value of a property, please contact us for a free consultation.
1140 RIDGEPOINT ST Keizer, OR 97303
Want to know what your home might be worth? Contact us for a FREE valuation!

Our team is ready to help you sell your home for the highest possible price ASAP
Key Details
Sold Price $518,000
Property Type Single Family Home
Sub Type Single Family Residence
Listing Status Sold
Purchase Type For Sale
Square Footage 1,851 sqft
Price per Sqft $279
Subdivision Meadows
MLS Listing ID 23288317
Sold Date 10/23/23
Style Stories1, Ranch
Bedrooms 3
Full Baths 2
Condo Fees $50
HOA Fees $4/ann
HOA Y/N Yes
Year Built 1990
Annual Tax Amount $4,680
Tax Year 2022
Lot Size 7,405 Sqft
Property Description
Superb Location & Quiet North Keizer Neighborhood! This well maintained home in the Meadows is ready for immediate occupancy, boasting numerous updates, including fresh carpeting, modern fixtures, and renovated bathrooms. The home features spacious rooms throughout, with lots of natural light and high ceilings. Step into the inviting great room with natural light and complimented by a gas fireplace, perfect for those chilly nights.This space opens onto a capacious covered patio, creating an ideal setting for relaxation and gatherings. Wonderful kitchen, featuring abundant cabinet space, granite countertops, a gas range with double ovens, stainless steel appliances, and a convenient eating bar. For more formal occasions, there's a designated dining area with wood flooring, ideal for entertaining family and friends. Primary suite with a large walk in closet, jacuzzi tub, new double vanity, marble countertops and floor coverings. Outside, the fully landscaped yard is complete with a covered patio, inground sprinkler system, a newly installed fence, new matching shed for added storage, and a concrete pad suitable for a small RV or boat. What's more, you'll appreciate the benefits of your very own solar system, which translates into lower monthly power bills. Don't let this opportunity slip away!
Location
State OR
County Marion
Area _178
Rooms
Basement Crawl Space
Interior
Interior Features Central Vacuum, Garage Door Opener, Granite, High Ceilings, Laundry, Marble, Smart Thermostat, Soaking Tub, Wallto Wall Carpet
Heating Forced Air
Cooling Central Air
Fireplaces Number 1
Fireplaces Type Gas
Appliance Dishwasher, Disposal, Free Standing Gas Range, Free Standing Refrigerator, Granite, Microwave, Plumbed For Ice Maker, Stainless Steel Appliance, Tile
Exterior
Exterior Feature Covered Patio, Fenced, Patio, Porch, R V Parking, Sprinkler, Storm Door, Tool Shed, Yard
Garage Attached
Garage Spaces 2.0
View Y/N false
Roof Type Composition
Garage Yes
Building
Lot Description Cul_de_sac, Level
Story 1
Foundation Concrete Perimeter
Sewer Public Sewer
Water Public Water
Level or Stories 1
New Construction No
Schools
Elementary Schools Clear Lake
Middle Schools Whiteaker
High Schools Mcnary
Others
Senior Community No
Acceptable Financing Cash, Conventional, FHA
Listing Terms Cash, Conventional, FHA
Read Less

GET MORE INFORMATION





