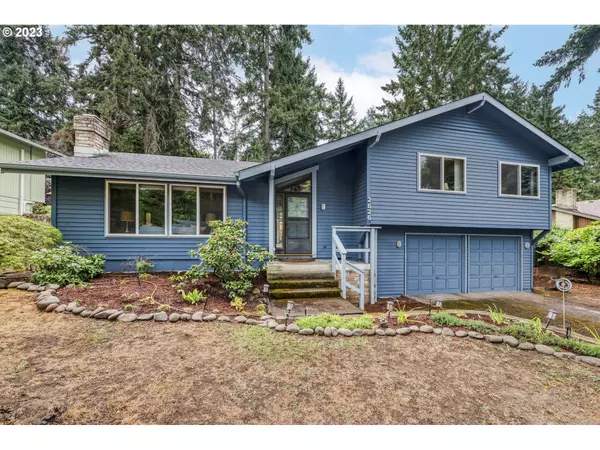Bought with eXp Realty LLC
For more information regarding the value of a property, please contact us for a free consultation.
2626 WINDSOR CIR Eugene, OR 97405
Want to know what your home might be worth? Contact us for a FREE valuation!

Our team is ready to help you sell your home for the highest possible price ASAP
Key Details
Sold Price $475,000
Property Type Single Family Home
Sub Type Single Family Residence
Listing Status Sold
Purchase Type For Sale
Square Footage 1,518 sqft
Price per Sqft $312
MLS Listing ID 23294011
Sold Date 11/15/23
Style Split
Bedrooms 3
Full Baths 2
Condo Fees $58
HOA Fees $4/ann
HOA Y/N Yes
Year Built 1973
Annual Tax Amount $4,952
Tax Year 2023
Lot Size 7,840 Sqft
Property Description
Welcome to this amazing home nestled in desirable Sommerset Hills neighborhood! With a thoughtfully designed floor plan, this property offers both space and functionality. Step into the large living room featuring hardwood floors and walkthrough to the spacious dining room or through to the inviting solarium, drenched in natural light from four expansive skylights, creating a serene space that seamlessly blends the outdoors with the indoors. The kitchen has poured quartz countertops, custom Lanz cabinets and a new stainless steel stove. Updates abound throughout the property including new engineered hardwood flooring, new Corian countertops and tub surround. The exterior was painted in 2022, enhancing the home's curb appeal. A newer hot water heater, Composition roof in 2015, and electrical service in 2021 provide peace of mind and efficiency. With practicality in mind, the deep garage not only accommodates your vehicles but also houses a convenient workroom at the rear. The expansive driveway easily caters to your parking needs, whether it's your collection of vehicles or outdoor adventure equipment. The yard features a charming patio, inviting you to unwind and enjoy .Don't miss out on the opportunity to call this well-appointed residence your own. Schedule a tour today and let this property capture your heart!
Location
State OR
County Lane
Area _244
Zoning R1
Rooms
Basement Crawl Space
Interior
Interior Features Ceiling Fan, Engineered Hardwood, Garage Door Opener, Hardwood Floors, Quartz, Smart Thermostat, Washer Dryer
Heating Forced Air, Heat Pump
Cooling Heat Pump
Fireplaces Number 1
Fireplaces Type Wood Burning
Appliance Dishwasher, Free Standing Range, Free Standing Refrigerator, Island, Plumbed For Ice Maker, Quartz, Range Hood, Stainless Steel Appliance, Tile
Exterior
Exterior Feature Fenced, Patio, Porch
Garage Attached
Garage Spaces 2.0
View Y/N true
View Trees Woods
Roof Type Composition
Garage Yes
Building
Lot Description Sloped, Trees
Story 2
Foundation Concrete Perimeter
Sewer Public Sewer
Water Public Water
Level or Stories 2
New Construction No
Schools
Elementary Schools Mccornack
Middle Schools Kennedy
High Schools Churchill
Others
Senior Community No
Acceptable Financing Cash, Conventional, FHA, FMHALoan, VALoan
Listing Terms Cash, Conventional, FHA, FMHALoan, VALoan
Read Less

GET MORE INFORMATION





