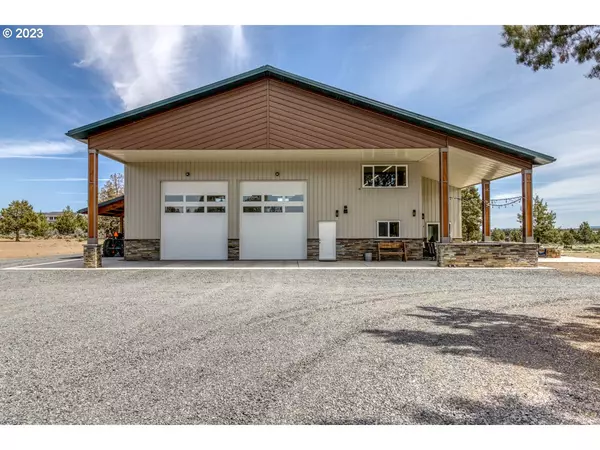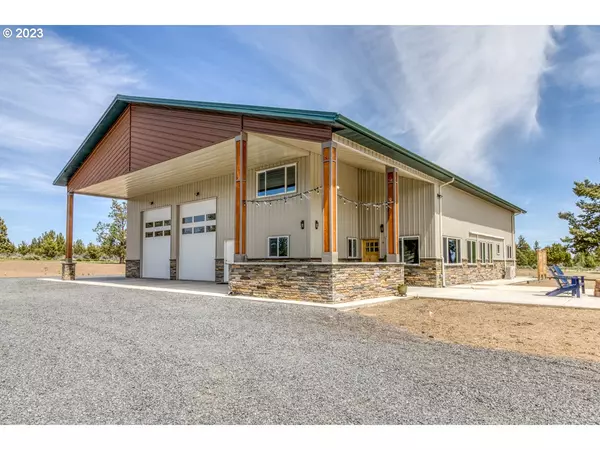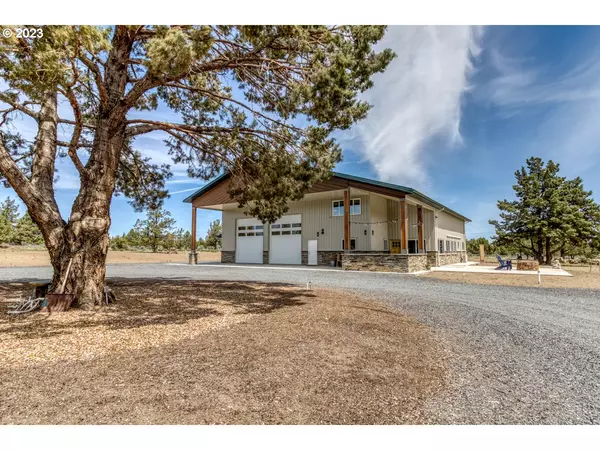Bought with Knightsbridge International Real Estate, LLC
For more information regarding the value of a property, please contact us for a free consultation.
60975 WARD RD Bend, OR 97702
Want to know what your home might be worth? Contact us for a FREE valuation!

Our team is ready to help you sell your home for the highest possible price ASAP
Key Details
Sold Price $1,000,000
Property Type Single Family Home
Sub Type Single Family Residence
Listing Status Sold
Purchase Type For Sale
Square Footage 1,384 sqft
Price per Sqft $722
MLS Listing ID 23656412
Sold Date 11/20/23
Style Custom Style
Bedrooms 1
Full Baths 2
HOA Y/N No
Year Built 2017
Annual Tax Amount $6,165
Tax Year 2022
Lot Size 19.840 Acres
Property Description
Rare opportunity to own acreage with your very own Shopdominum just outside Bends Urban Growth Boundary. There are 7 acres of Arnold Irrigation fed by a lined pond and mix of Inground and K-Line Pod Irrigation heads that were recently professionally installed. The fabulous opportunity includes an adorable 1384 SF attached home. The home is finished beautifully from it's wooden ceiling beams to it's radiant floor heating for consistent cozy temperatures. There is attention to detail everywhere with simulated wood-looking tiles throughout, spacious primary bedroom including walk-in closet and lots of built ins, dedicated office (or second sleeping area) with French doors, and a kitchen that boasts soft close knotty alder cabinets, Dekton solid surfaces, extensive storage and Stainless Frigidaire Pro appliances. Make yourself at home here, and then spread out into the spectacular shop area. This complete shop lovers paradise is roughly 60 ft. X 40 ft. with 2 - 12 ft. X 14 ft. doors, and additional 1632 SF upstairs space, sink & cabinet area, full bathroom, and more room then most will be able to fill with toys in a lifetime. Extra bonus': 12 ft. X 40 ft. covered overhang and additional 448 SF Barn with tons of character. Schedule a showing today.
Location
State OR
County Deschutes
Area _320
Zoning RR10
Interior
Interior Features Heated Tile Floor, High Ceilings, Laundry, Sprinkler, Washer Dryer
Heating Mini Split, Radiant
Fireplaces Number 1
Fireplaces Type Propane
Appliance Free Standing Range, Free Standing Refrigerator, Gas Appliances, Plumbed For Ice Maker, Stainless Steel Appliance
Exterior
Exterior Feature Barn, Fire Pit, Gas Hookup, Patio, Private Road, R V Hookup, R V Parking, R V Boat Storage
Parking Features Attached, Carport, Oversized
Garage Spaces 4.0
Waterfront Description Other
View Y/N true
View Mountain, Pond, Territorial
Roof Type Metal
Accessibility GarageonMain, GroundLevel, MainFloorBedroomBath
Garage Yes
Building
Lot Description Level, Pond, Private, Secluded
Story 1
Foundation Slab
Sewer Septic Tank, Standard Septic
Water Public Water
Level or Stories 1
New Construction No
Schools
Elementary Schools Silver Rail
Middle Schools High Desert
High Schools Caldera
Others
Senior Community No
Acceptable Financing Cash, Conventional, FHA, USDALoan
Listing Terms Cash, Conventional, FHA, USDALoan
Read Less





