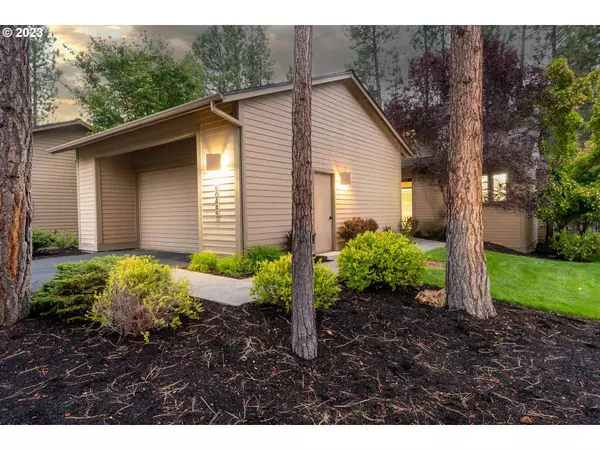Bought with Non Rmls Broker
For more information regarding the value of a property, please contact us for a free consultation.
60446 SEVENTH MOUNTAIN DR Bend, OR 97702
Want to know what your home might be worth? Contact us for a FREE valuation!

Our team is ready to help you sell your home for the highest possible price ASAP
Key Details
Sold Price $772,000
Property Type Townhouse
Sub Type Attached
Listing Status Sold
Purchase Type For Sale
Square Footage 1,897 sqft
Price per Sqft $406
Subdivision Widgi Creek
MLS Listing ID 23546227
Sold Date 11/09/23
Style N W Contemporary
Bedrooms 2
Full Baths 2
Condo Fees $475
HOA Fees $475/mo
HOA Y/N Yes
Year Built 2003
Annual Tax Amount $4,232
Tax Year 2022
Lot Size 5,227 Sqft
Property Description
Dreamed of living the Good Life in Bend, Oregon? This wonderful town home located, in the Widgi Creek Community, is minutes from Mt.Bachelor, downtown Bend, the Old Mill District, endless dining entities & just minutes to the golf course and Pickleball Courts. Great primary or secondary home! Whether you are a snowbird or sunbird, Bend,Oregon provides endless outdoor entertainment in winter or summer! Simply walk out the door, and you can be biking, golfing, rafting and/or running or walking the endless trails just minutes away.
Location
State OR
County Deschutes
Area _320
Rooms
Basement Crawl Space
Interior
Interior Features Ceiling Fan, Garage Door Opener, Granite, High Ceilings, Laundry, Tile Floor, Wallto Wall Carpet, Washer Dryer, Wood Floors
Heating Forced Air
Cooling Central Air
Fireplaces Number 1
Fireplaces Type Propane
Appliance Dishwasher, Disposal, Free Standing Range, Free Standing Refrigerator, Granite, Microwave, Stainless Steel Appliance
Exterior
Exterior Feature Deck, Gas Hookup, Sprinkler, Yard
Parking Features Attached
Garage Spaces 2.0
Waterfront Description Seasonal
View Y/N true
View Park Greenbelt, Seasonal, Trees Woods
Roof Type Composition
Accessibility GarageonMain, GroundLevel, MainFloorBedroomBath, UtilityRoomOnMain
Garage Yes
Building
Lot Description Commons, Corner Lot, Cul_de_sac, Level
Story 2
Foundation Stem Wall
Sewer Public Sewer
Water Community, Private
Level or Stories 2
New Construction No
Schools
Elementary Schools W.E. Miller
Middle Schools Cascade
High Schools Summit
Others
Senior Community No
Acceptable Financing Cash, Conventional
Listing Terms Cash, Conventional
Read Less





