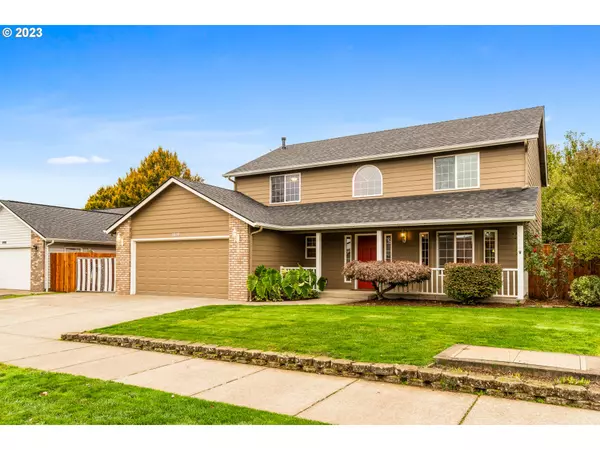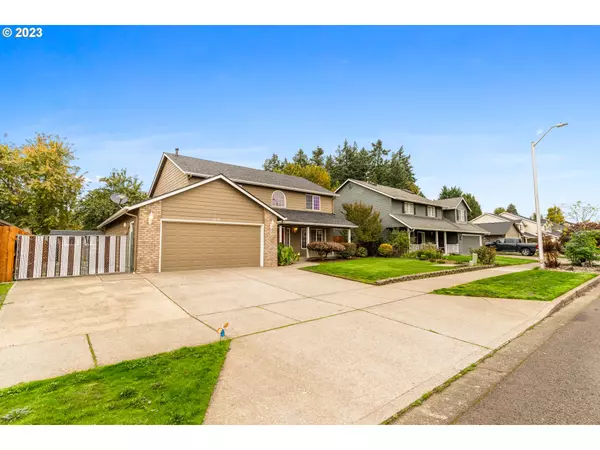Bought with Coldwell Banker Mountain West
For more information regarding the value of a property, please contact us for a free consultation.
1019 SW PARKMEADOW DR Keizer, OR 97303
Want to know what your home might be worth? Contact us for a FREE valuation!

Our team is ready to help you sell your home for the highest possible price ASAP
Key Details
Sold Price $539,000
Property Type Single Family Home
Sub Type Single Family Residence
Listing Status Sold
Purchase Type For Sale
Square Footage 2,088 sqft
Price per Sqft $258
MLS Listing ID 23438486
Sold Date 11/22/23
Style Stories2, Traditional
Bedrooms 4
Full Baths 2
Condo Fees $55
HOA Fees $4/ann
HOA Y/N Yes
Year Built 1995
Annual Tax Amount $4,901
Tax Year 2022
Lot Size 6,969 Sqft
Property Description
Come check out this Keizer, 4 bed, 2.5 bath home in the Meadows Neighborhood. Close to Keizer station and I-5. This home offers a New Roof as of 2022, Newer Furnace & A/C, New Carpet, Beautiful Engineered Wood floors in family room/Kitchen/laundry, quartz countertops in kitchen with Custom Cabinets. Spacious Walk-in closet in Master, cabinets in garage, large closet under stairs. Plenty room for all between Living room, family room, formal dinning as well as breakfast nook combo. Turn key; Move in Ready!!!
Location
State OR
County Marion
Area _178
Zoning SR
Rooms
Basement Crawl Space
Interior
Interior Features Garage Door Opener, Hardwood Floors, Laundry, Quartz, Tile Floor, Vaulted Ceiling, Vinyl Floor
Heating Forced Air
Fireplaces Number 1
Fireplaces Type Gas
Appliance Dishwasher, Disposal, Free Standing Range, Free Standing Refrigerator, Microwave, Pantry, Quartz, Stainless Steel Appliance
Exterior
Exterior Feature Fenced, Patio, Porch, R V Boat Storage, Sprinkler, Tool Shed, Yard
Parking Features Attached
Garage Spaces 2.0
View Y/N false
Roof Type Composition
Garage Yes
Building
Lot Description Level
Story 2
Foundation Concrete Perimeter
Sewer Public Sewer
Water Public Water
Level or Stories 2
New Construction No
Schools
Elementary Schools Clear Lake
Middle Schools Whiteaker
High Schools Mcnary
Others
Senior Community No
Acceptable Financing Cash, Conventional, FHA, VALoan
Listing Terms Cash, Conventional, FHA, VALoan
Read Less





