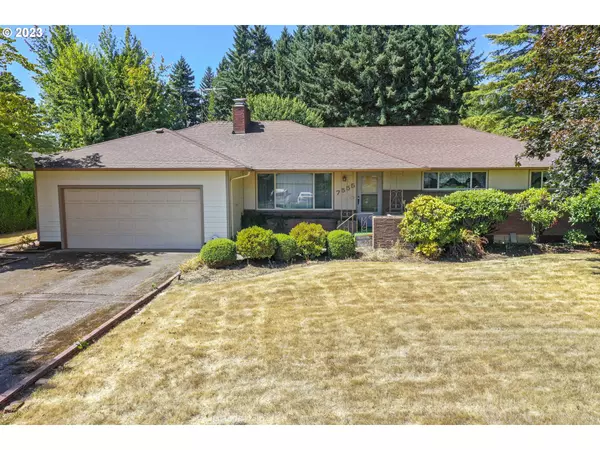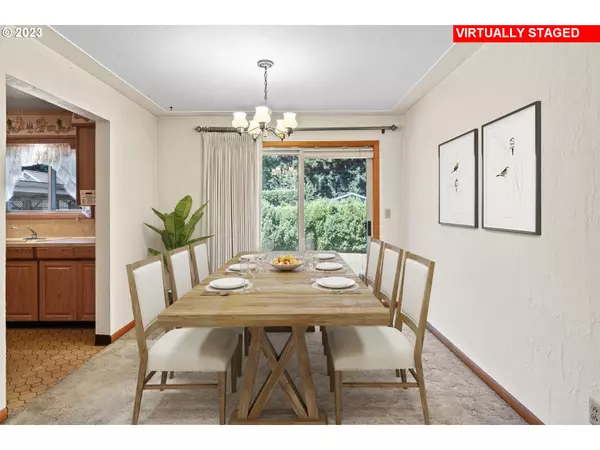Bought with John L. Scott Salem
For more information regarding the value of a property, please contact us for a free consultation.
7555 ONEIL RD Keizer, OR 97303
Want to know what your home might be worth? Contact us for a FREE valuation!

Our team is ready to help you sell your home for the highest possible price ASAP
Key Details
Sold Price $450,000
Property Type Single Family Home
Sub Type Single Family Residence
Listing Status Sold
Purchase Type For Sale
Square Footage 2,808 sqft
Price per Sqft $160
MLS Listing ID 23670484
Sold Date 12/29/23
Style Stories1
Bedrooms 3
Full Baths 1
HOA Y/N No
Year Built 1963
Annual Tax Amount $4,082
Tax Year 2022
Lot Size 0.560 Acres
Property Description
Step into the past while envisioning your future in this home offering main level living with a fully finished basement, this property combines retro charm with contemporary potential, creating a haven for comfortable living and endless possibilities. The main level exudes warmth, featuring a living room with a wood-burning fireplace insert that promises cozy evenings and evokes a sense of nostalgia. Functional Kitchen beckons with its quaint charm and modern conveniences. Equipped with an electric stove, wall oven, and a charming breakfast nook. Down the hall are three comfortable bedrooms, and a full hall bath ensures convenience for all occupants. A half-bath and laundry room complete the main level. The finished basement is a treasure trove of possibilities with a spacious family/rec room including fireplace, setting the stage for memorable entertainment. Additionally, there?s an office and a versatile den/bonus room could be a home gym or creative workspace. Step onto the expansive covered composite deck and take in the tranquility of your surroundings. The large shop with a garage and side door offers ample space for hobbies and storage, while a sizeable garden area with sprinklers awaits your green thumb. Water comes from private well. The RV or boat area adds practicality to your lifestyle. Home also has an attached 2 car garage.
Location
State OR
County Marion
Area _178
Zoning UT
Rooms
Basement Finished, Full Basement
Interior
Interior Features Ceiling Fan, Garage Door Opener, Laundry, Vinyl Floor, Wallto Wall Carpet
Heating Forced Air
Cooling None
Fireplaces Number 1
Fireplaces Type Insert, Wood Burning
Appliance Builtin Oven, Cooktop, Range Hood, Stainless Steel Appliance
Exterior
Exterior Feature Covered Deck, Deck, Garden, Workshop, Yard
Garage Attached
Garage Spaces 2.0
View Y/N false
Roof Type Composition
Garage Yes
Building
Lot Description Corner Lot, Level, Trees
Story 2
Sewer Septic Tank
Water Well
Level or Stories 2
New Construction No
Schools
Elementary Schools Clear Lake
Middle Schools Whiteaker
High Schools Mcnary
Others
Senior Community No
Acceptable Financing Cash, Conventional, VALoan
Listing Terms Cash, Conventional, VALoan
Read Less

GET MORE INFORMATION





