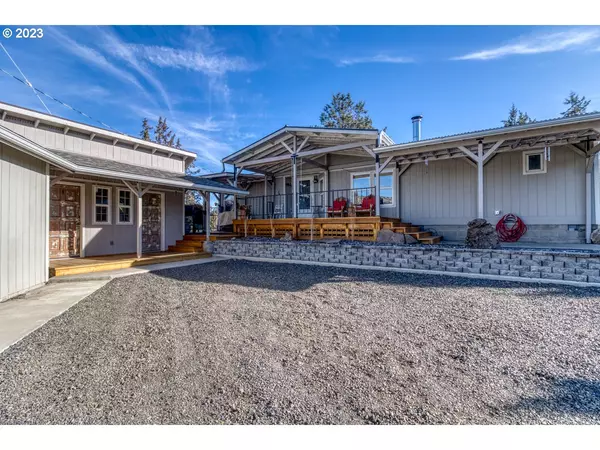Bought with Keller Williams Realty Central Oregon
For more information regarding the value of a property, please contact us for a free consultation.
13665 SW CINDER DR Terrebonne, OR 97760
Want to know what your home might be worth? Contact us for a FREE valuation!

Our team is ready to help you sell your home for the highest possible price ASAP
Key Details
Sold Price $420,000
Property Type Manufactured Home
Sub Type Manufactured Homeon Real Property
Listing Status Sold
Purchase Type For Sale
Square Footage 1,296 sqft
Price per Sqft $324
Subdivision Crooked River Ranch
MLS Listing ID 23103367
Sold Date 02/15/24
Style Stories1, Double Wide Manufactured
Bedrooms 3
Full Baths 2
Condo Fees $280
HOA Fees $23
Year Built 1994
Annual Tax Amount $2,007
Tax Year 2022
Lot Size 1.020 Acres
Property Description
Nestled within the sought-after Crooked River Ranch neighborhood of Terrebonne, OR, lies this impeccably maintained manufactured home! Welcoming you with an expansive open floor plan, this residence exudes warmth and comfort. The property is 1 acre fully fenced and showcases a detached 2-car garage and a detached 1-car garage, bunkhouse, storage shed. The main house is 1262 sq. ft., featuring an open floor plan, 3 bedrooms, 2 bathrooms, complemented by charming wood-wrapped door and window frames. Revel in the allure of wood flooring gracing the kitchen, dining area, and master bedroom. Don't hesitate to seize the opportunity to make this remarkable property yours.
Location
State OR
County Jefferson
Area _340
Zoning CRRR
Rooms
Basement None
Interior
Interior Features Laundry, Vinyl Floor, Wallto Wall Carpet
Heating Heat Pump, Wood Stove
Cooling Heat Pump
Fireplaces Number 1
Fireplaces Type Wood Burning
Appliance Dishwasher, Free Standing Range, Microwave, Pantry
Exterior
Exterior Feature Accessory Dwelling Unit, Covered Deck, Covered Patio, Deck, Fenced, Garden, Guest Quarters, Outbuilding, Patio, Porch, R V Parking, R V Boat Storage, Tool Shed, Workshop, Yard
Garage Detached
Garage Spaces 3.0
View Mountain, Territorial
Roof Type Composition
Garage Yes
Building
Lot Description Level, Trees
Story 1
Foundation Block
Sewer Septic Tank
Water Private
Level or Stories 1
Schools
Elementary Schools Terrebonne
Middle Schools Elton Gregory
High Schools Redmond
Others
Senior Community No
Acceptable Financing Cash, Conventional, FHA, VALoan
Listing Terms Cash, Conventional, FHA, VALoan
Read Less

GET MORE INFORMATION





