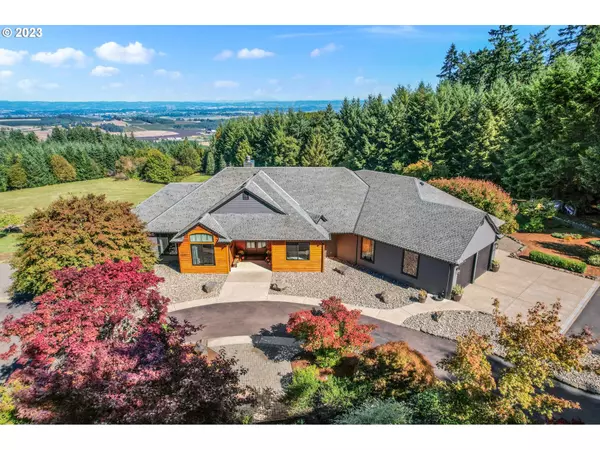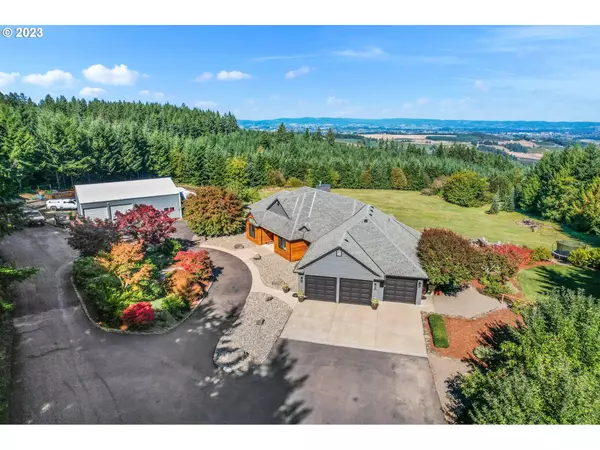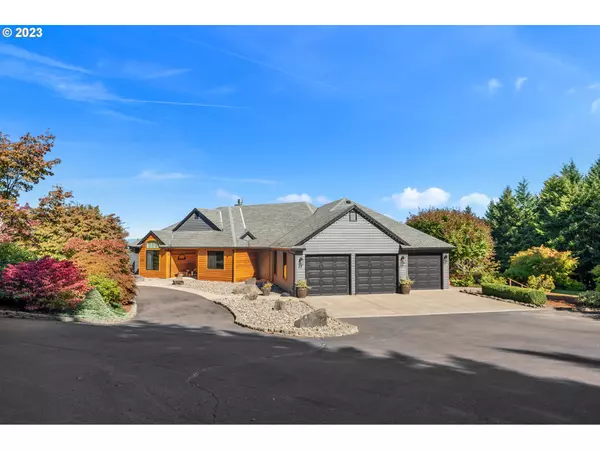Bought with Knight Realty Group LLC
For more information regarding the value of a property, please contact us for a free consultation.
12575 SW BRIGHTON LN Hillsboro, OR 97123
Want to know what your home might be worth? Contact us for a FREE valuation!

Our team is ready to help you sell your home for the highest possible price ASAP
Key Details
Sold Price $1,400,000
Property Type Single Family Home
Sub Type Single Family Residence
Listing Status Sold
Purchase Type For Sale
Square Footage 2,761 sqft
Price per Sqft $507
MLS Listing ID 23534575
Sold Date 03/04/24
Style Stories1, N W Contemporary
Bedrooms 3
Full Baths 2
Year Built 2002
Annual Tax Amount $7,462
Tax Year 2022
Lot Size 15.800 Acres
Property Description
Timeless custom built single level home on over 15 acres tucked away at the end of a private drive with stunning territorial & wildlife views. A beautifully designed home with a Northwest feel and set into a serene setting with glorious sunrise and sunset views. Great room floor plan, high ceilings, tons of windows, wood burning fireplace with gorgeous stone surround. Abundance of hardwood floors beautifully finished with a durable coating. Outstanding kitchen with an amazing amount of cabinet storage and large pantry. Master bedroom features electric fireplace, spacious bathroom w/ double vanity, walk-in closet, soak tub, tiled step in shower & terrific storage. Quality custom made solid wood cabinetry and solid wood doors & newer hardware. Many updates include quartz countertops, tile backsplash in kitchen, cabinets & built-ins in office and laundry room. Large partially covered exterior deck. New highly efficient PVC windows throughout home. Shower & Electric car charger in garage, plumbed for sink. Backup ready for 60K watt generator to run home & shop. GENERATOR EXCLUDED. Two RV hookups with dump stations and 50amp power. 35 x 48 outbuilding/workshop, plus tool shed. House lives large and has amazing storage for size of home. This home & property is a 10+. Square footage of home from A-Quality Measurement.
Location
State OR
County Washington
Area _152
Zoning AF-20
Rooms
Basement Crawl Space
Interior
Interior Features Garage Door Opener, Hardwood Floors, High Ceilings, Laundry, Quartz, Soaking Tub, Tile Floor, Vaulted Ceiling, Wallto Wall Carpet
Heating Forced Air, Heat Pump
Cooling Central Air
Fireplaces Number 2
Fireplaces Type Electric, Wood Burning
Appliance Builtin Oven, Convection Oven, Cook Island, Cooktop, Dishwasher, Disposal, Down Draft, Island, Microwave, Pantry, Plumbed For Ice Maker, Quartz, Stainless Steel Appliance, Tile
Exterior
Exterior Feature Covered Deck, Deck, Garden, Outbuilding, Porch, Private Road, R V Hookup, R V Parking, R V Boat Storage, Tool Shed, Workshop, Yard
Parking Features Attached, Oversized
Garage Spaces 3.0
View City, Trees Woods, Valley
Roof Type Composition
Accessibility AccessibleHallway, MinimalSteps, NaturalLighting, OneLevel, Parking
Garage Yes
Building
Lot Description Gentle Sloping, Level, Sloped, Trees
Story 1
Foundation Concrete Perimeter
Sewer Septic Tank
Water Well
Level or Stories 1
Schools
Elementary Schools Farmington View
Middle Schools South Meadows
High Schools Hillsboro
Others
Senior Community No
Acceptable Financing Cash, Conventional
Listing Terms Cash, Conventional
Read Less





