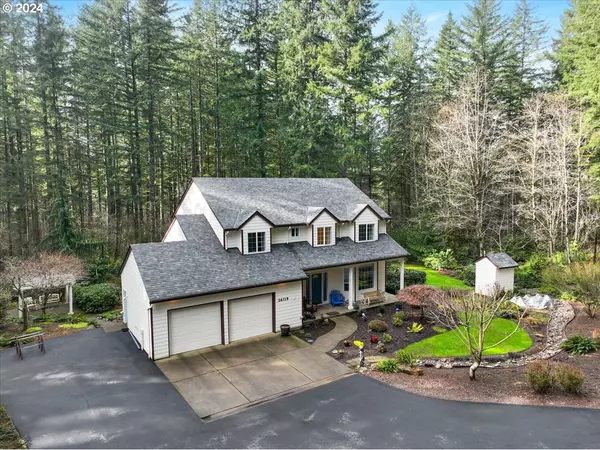Bought with Berkshire Hathaway HomeServices NW Real Estate
For more information regarding the value of a property, please contact us for a free consultation.
26119 NE 130TH ST Brush Prairie, WA 98606
Want to know what your home might be worth? Contact us for a FREE valuation!

Our team is ready to help you sell your home for the highest possible price ASAP
Key Details
Sold Price $885,000
Property Type Single Family Home
Sub Type Single Family Residence
Listing Status Sold
Purchase Type For Sale
Square Footage 2,432 sqft
Price per Sqft $363
MLS Listing ID 24382757
Sold Date 03/21/24
Style Stories2, Traditional
Bedrooms 4
Full Baths 2
Year Built 2001
Annual Tax Amount $5,981
Tax Year 2023
Lot Size 4.140 Acres
Property Description
Country Living Redefined: Discover luxury and casual living that seamlessly intertwines with functionality in this custom built 4-bedroom one owner, first time on the market immaculate Gem! Quality construction throughout built by Frasier Homes! The main floor boasts a formal dining area, a custom gourmet kitchen with wine rack, double ovens, nook and eating bar with a utility sink, which adds a touch of elegance. Enjoy the warm and inviting great room, creating an atmosphere of comfort, perfect for entertaining or unwinding by the fireplace. Step outside from the kitchen nook to a covered deck area overlooking a beautiful KOI pond. This dream property is gated and situated on 4.14 private acres that backs to BLM protected land space providing unparalleled tranquility and a private retreat to sit and bask in nature. A few of the custom features are: Surround Sound in Family Room, Intercom throughout the house, Central Vacuum, Owned Security System, a Shower in Garage, Sprinkler System, RV Parking with septic dump for the RV, Water and 30 Amp electricity on the side of the house and in the 20 x 42 covered storage area perfect for a Boat, RV or Toys! New Roof 2023. Hockinson Schools! You won't want to miss this one!
Location
State WA
County Clark
Area _31
Zoning R-5
Rooms
Basement Crawl Space
Interior
Interior Features Ceiling Fan, Central Vacuum, High Ceilings, Intercom, Laundry, Luxury Vinyl Tile, Soaking Tub, Sound System, Wallto Wall Carpet, Washer Dryer
Heating Forced Air, Heat Pump
Cooling Heat Pump
Fireplaces Number 1
Fireplaces Type Propane
Appliance Appliance Garage, Disposal, Double Oven, Free Standing Range, Free Standing Refrigerator, Island, Microwave, Pantry, Plumbed For Ice Maker
Exterior
Exterior Feature Covered Deck, Private Road, R V Hookup, R V Parking, R V Boat Storage, Sprinkler, Tool Shed, Water Feature, Yard
Parking Features Attached
Garage Spaces 2.0
View Pond, Territorial, Trees Woods
Roof Type Composition
Garage Yes
Building
Lot Description Gated, Level, Private, Private Road, Secluded, Trees
Story 2
Foundation Concrete Perimeter
Sewer Septic Tank
Water Well
Level or Stories 2
Schools
Elementary Schools Hockinson
Middle Schools Hockinson
High Schools Hockinson
Others
Senior Community No
Acceptable Financing Cash, Conventional
Listing Terms Cash, Conventional
Read Less

GET MORE INFORMATION





