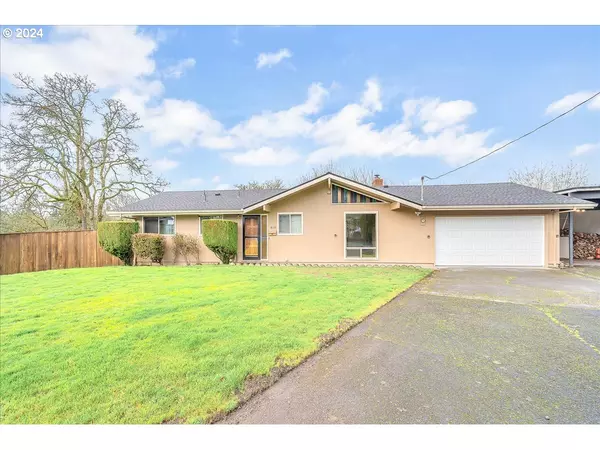Bought with Haven Real Estate LLC
For more information regarding the value of a property, please contact us for a free consultation.
315 S 3RD ST St Helens, OR 97051
Want to know what your home might be worth? Contact us for a FREE valuation!

Our team is ready to help you sell your home for the highest possible price ASAP
Key Details
Sold Price $405,000
Property Type Single Family Home
Sub Type Single Family Residence
Listing Status Sold
Purchase Type For Sale
Square Footage 1,104 sqft
Price per Sqft $366
Subdivision Nob Hill
MLS Listing ID 24145461
Sold Date 03/22/24
Style Stories1, Ranch
Bedrooms 3
Full Baths 1
Year Built 1966
Annual Tax Amount $2,672
Tax Year 2023
Lot Size 0.300 Acres
Property Description
Classic 60's Ranch! This special home offers sought after single level living and delightful MCM styling with contemporary updates you'll appreciate. Light and bright with fresh paint throughout, vaulted living room with hardwood floors, slider, stone fireplace w/hearth & insert and ceiling fan, vaulted dining room, stainless appliances in the kitchen, unique stained glass clerestory windows in living and dining room, hardwood floors in all 3 bedrooms and sliding doors in the primary and second bedroom. Newer roof, newer vinyl double pane windows and a massive 43'X12' deck. Roomy 2-car garage with opener plus a 2-car carport offer plenty of parking too.
Location
State OR
County Columbia
Area _155
Zoning AR
Rooms
Basement Crawl Space
Interior
Interior Features Ceiling Fan, Garage Door Opener, Soaking Tub, Wood Floors
Heating Forced Air
Cooling Wall Unit
Fireplaces Number 1
Fireplaces Type Insert, Wood Burning
Appliance Builtin Range, Free Standing Refrigerator, Stainless Steel Appliance
Exterior
Exterior Feature Deck, Fenced, Yard
Parking Features Attached
Garage Spaces 2.0
View Territorial
Roof Type Composition
Accessibility GarageonMain, OneLevel
Garage Yes
Building
Story 1
Foundation Concrete Perimeter
Sewer Public Sewer
Water Public Water
Level or Stories 1
Schools
Elementary Schools Lewis & Clark
Middle Schools St Helens
High Schools St Helens
Others
Senior Community No
Acceptable Financing Cash, Conventional, FHA, VALoan
Listing Terms Cash, Conventional, FHA, VALoan
Read Less





