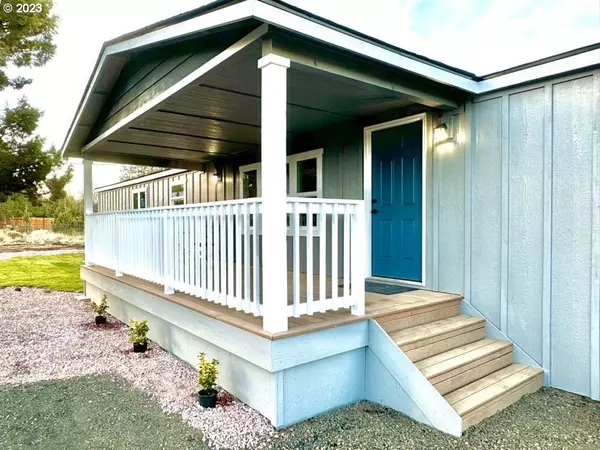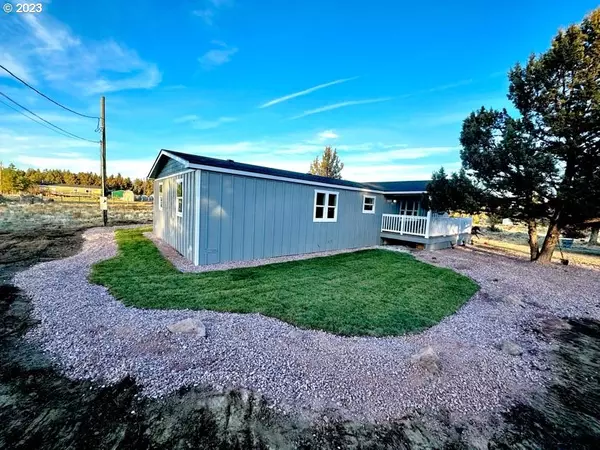Bought with Non Rmls Broker
For more information regarding the value of a property, please contact us for a free consultation.
8068 SW HIGH CONE DR Terrebonne, OR 97760
Want to know what your home might be worth? Contact us for a FREE valuation!

Our team is ready to help you sell your home for the highest possible price ASAP
Key Details
Sold Price $442,000
Property Type Manufactured Home
Sub Type Manufactured Homeon Real Property
Listing Status Sold
Purchase Type For Sale
Square Footage 1,782 sqft
Price per Sqft $248
MLS Listing ID 23057102
Sold Date 03/28/24
Style Manufactured Home
Bedrooms 4
Full Baths 2
Condo Fees $47
HOA Fees $47/mo
Year Built 1990
Annual Tax Amount $1,904
Tax Year 2022
Lot Size 2.020 Acres
Property Description
This Beautifully renovated 4-bed, 2-bath Manufactured Home on 2 acres is located on the Crooked River Ranch Community. The home boasts a new storage shed, new windows, new roof, new siding, new forced air furnace, new central air conditioning & two attached decks. The interior features new laminate flooring, new carpet in the bedrooms & a fresh coat of paint throughout. In the heart of this home is the spacious kitchen with a new set of stainless steel appliances with convection/air fryer oven. The inside laundry room is massive with an additional pantry space along with room for an extra fridge & freezer. The home has a full on-suite with a generously sized walk-in closet & custom tiled bathroom. Three additional bedrooms, custom tiled guest bathroom with extra deep bathtub & two living spaces provide plenty of room for everyone.
Location
State OR
County Jefferson
Area _340
Zoning CRRR
Rooms
Basement Crawl Space
Interior
Interior Features High Speed Internet, Laundry, Soaking Tub
Heating Forced Air
Cooling Central Air
Appliance Convection Oven, Dishwasher, Free Standing Range, Free Standing Refrigerator, Microwave, Pantry, Stainless Steel Appliance
Exterior
Exterior Feature Deck, Fenced, R V Parking, Yard
Roof Type Composition
Garage No
Building
Lot Description Level
Story 1
Foundation Block, Skirting
Sewer Septic Tank
Water Community
Level or Stories 1
Schools
Elementary Schools Terrebonne
Middle Schools Elton Gregory
High Schools Redmond
Others
Senior Community No
Acceptable Financing Cash, Conventional, FHA, VALoan
Listing Terms Cash, Conventional, FHA, VALoan
Read Less

GET MORE INFORMATION





