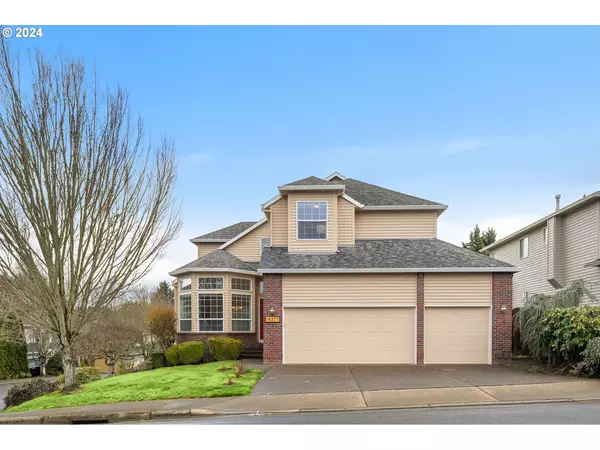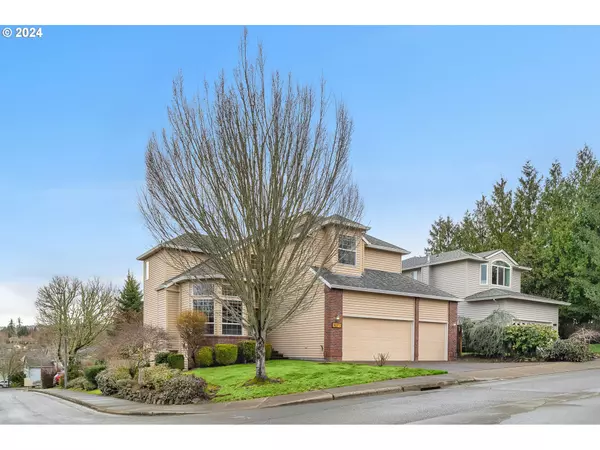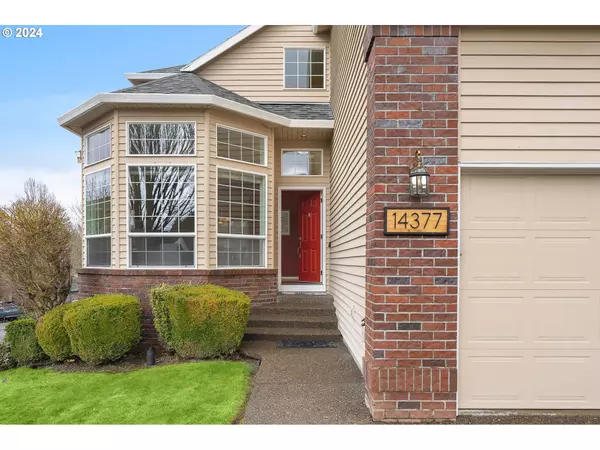Bought with Keller Williams PDX Central
For more information regarding the value of a property, please contact us for a free consultation.
14377 NW EVERGREEN ST Portland, OR 97229
Want to know what your home might be worth? Contact us for a FREE valuation!

Our team is ready to help you sell your home for the highest possible price ASAP
Key Details
Sold Price $777,000
Property Type Single Family Home
Sub Type Single Family Residence
Listing Status Sold
Purchase Type For Sale
Square Footage 3,499 sqft
Price per Sqft $222
Subdivision Oak Meadows
MLS Listing ID 24244609
Sold Date 03/29/24
Style Traditional
Bedrooms 4
Full Baths 3
Condo Fees $39
HOA Fees $39/mo
Year Built 1997
Annual Tax Amount $6,444
Tax Year 2023
Lot Size 5,662 Sqft
Property Description
Corner Lot in bethany location. Amazing views from master bedroom. Large square footage with very attractive pricing for the location. Plenty of space in this 5 bedroom and 3.5 bath with day light basement. High ceiling, formal great room and formal dining. Cozy living room with breakfast nook and open kitchen. High end appliances, high end quartz counter tops, upgraded fixutres. Real oak wood flooring, stained deck. Day light basement has potential to be a separate living. Basement has a bedroom with full attached bath and a bonus room. Large deck overlooks a level backyard surrounded by trees for privacy. Japanese maple trees in the back yard. Close proximity to walking/biking trails and access to tennis court. Findley elementary school is 10 mins walk and school bus stops right outside the door. Coveted location in Bethany with excellent schools. AC, water heater, furnace replaced in past few years. Closing cost credit or rate buy down option available.
Location
State OR
County Washington
Area _149
Rooms
Basement Daylight, Full Basement
Interior
Interior Features Garage Door Opener, Hardwood Floors, High Ceilings, Laundry, Quartz, Soaking Tub, Vaulted Ceiling, Wallto Wall Carpet
Heating Forced Air
Cooling Central Air
Fireplaces Number 3
Fireplaces Type Gas
Appliance Builtin Range, Cook Island, Dishwasher, Disposal, Free Standing Refrigerator, Gas Appliances, Island, Microwave, Quartz, Stainless Steel Appliance
Exterior
Exterior Feature Deck, Fenced, Sprinkler, Yard
Parking Features Attached, Oversized
Garage Spaces 3.0
View Territorial, Trees Woods
Roof Type Composition
Garage Yes
Building
Lot Description Corner Lot, Level
Story 3
Sewer Public Sewer
Water Public Water
Level or Stories 3
Schools
Elementary Schools Findley
Middle Schools Tumwater
High Schools Sunset
Others
Senior Community No
Acceptable Financing Cash, Conventional, VALoan
Listing Terms Cash, Conventional, VALoan
Read Less





