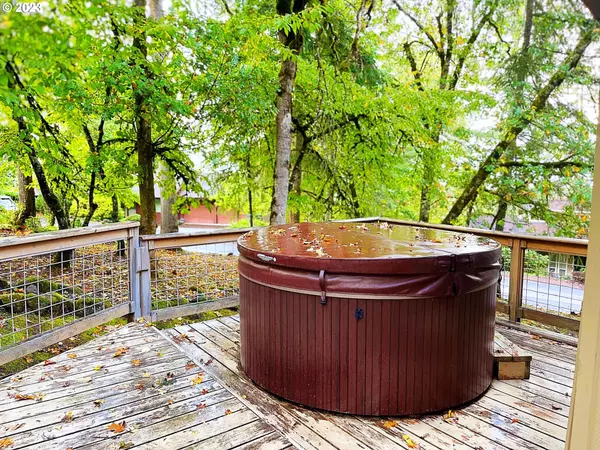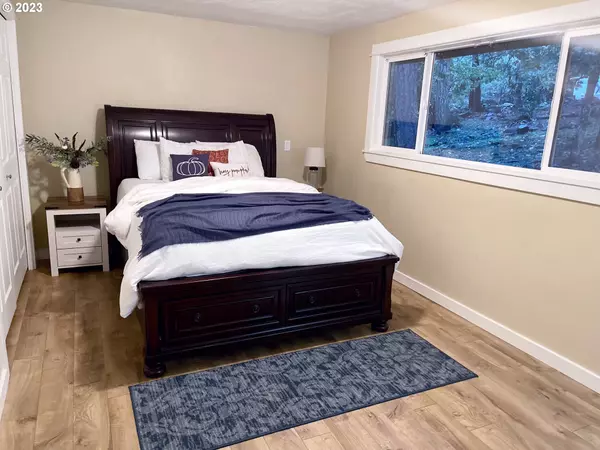Bought with ICON Real Estate Group
For more information regarding the value of a property, please contact us for a free consultation.
2837 TIMBERLINE DR Eugene, OR 97405
Want to know what your home might be worth? Contact us for a FREE valuation!

Our team is ready to help you sell your home for the highest possible price ASAP
Key Details
Sold Price $524,900
Property Type Single Family Home
Sub Type Planned Community
Listing Status Sold
Purchase Type For Sale
Square Footage 1,902 sqft
Price per Sqft $275
MLS Listing ID 23047060
Sold Date 04/02/24
Style Stories2, Traditional
Bedrooms 4
Full Baths 3
Condo Fees $275
HOA Fees $22/ann
Year Built 1977
Annual Tax Amount $6,039
Tax Year 2023
Lot Size 6,534 Sqft
Property Description
Welcome to a stunning two-story, 4-bedroom, 3-bathroom residence nestled in the scenic S.W. hills of Eugene. This home offers more than just a place to live; it provides a lifestyle. Enjoy breathtaking views of Eugene from your back deck, complete with a soothing hot tub for ultimate relaxation. The interior boasts elegance with granite countertops, vaulted ceilings, and the warmth of two wood-burning fireplaces that create a cozy ambiance. Spread across 1902 sq ft, the well-designed layout includes a spacious downstairs living area and a convenient laundry room, ensuring both openness and functionality. Meticulously cared for and thoughtfully updated, this home comes with appliances that are ready to enhance your daily living experience. Make every moment at 2837 Timberline Dr a cherished memory as you embrace the comfort and charm this residence has to offer.
Location
State OR
County Lane
Area _244
Interior
Heating Ductless
Fireplaces Number 2
Fireplaces Type Wood Burning
Appliance Dishwasher, Granite, Tile
Exterior
Garage Attached
Garage Spaces 2.0
View City, Trees Woods, Valley
Roof Type Shingle
Garage Yes
Building
Lot Description Cul_de_sac, Hilly, Private, Trees
Story 2
Sewer Public Sewer
Water Public Water
Level or Stories 2
Schools
Elementary Schools Mccornack
Middle Schools Kennedy
High Schools Churchill
Others
Senior Community No
Acceptable Financing Cash, Conventional, FHA, VALoan
Listing Terms Cash, Conventional, FHA, VALoan
Read Less

GET MORE INFORMATION





