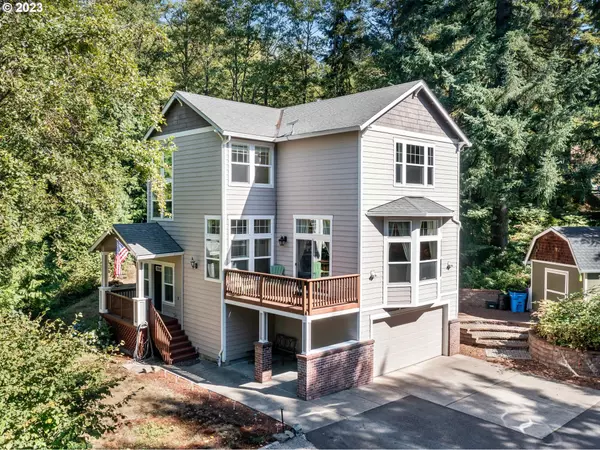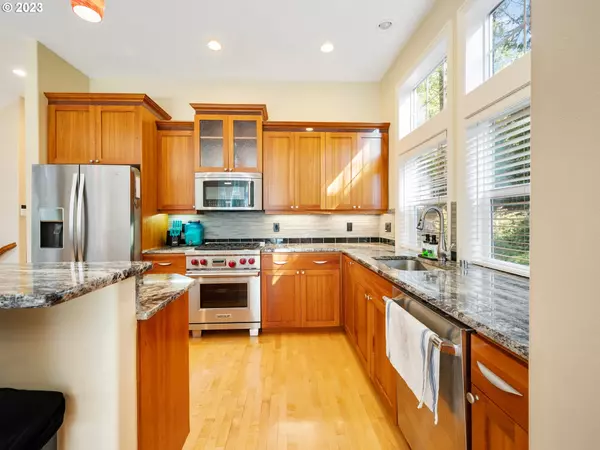Bought with Kelly Right Real Estate Vancouver
For more information regarding the value of a property, please contact us for a free consultation.
15318 NE WINSOR DR Brush Prairie, WA 98606
Want to know what your home might be worth? Contact us for a FREE valuation!

Our team is ready to help you sell your home for the highest possible price ASAP
Key Details
Sold Price $694,900
Property Type Single Family Home
Sub Type Single Family Residence
Listing Status Sold
Purchase Type For Sale
Square Footage 1,854 sqft
Price per Sqft $374
MLS Listing ID 24643627
Sold Date 05/03/24
Style Tri Level
Bedrooms 3
Full Baths 2
Year Built 2002
Annual Tax Amount $5,367
Tax Year 2023
Lot Size 2.570 Acres
Property Description
Step into your very own Private Sanctuary with this Tri-Level home nestled in a serene environment. This gem seamlessly combines three must-have features: seclusion, a picturesque park-like setting, and an abundance of natural light. Whether you're sipping morning coffee on the deck or stargazing by the fire pit, soak in the tranquility of nature. The property boasts an expansive yard with mature trees and a charming seasonal creek, perfect for gatherings, leisurely picnics, and playful moments with furry friends. With thoughtfully designed spaces to maximize natural light, from the kitchen to the living room and beyond, every corner feels warm and inviting. The kitchen is a chef's dream, featuring a top-of-the-line WOLF gas range, gleaming stainless steel appliances, granite countertops, and ample storage. Plus, multiple outdoor areas, including a deck and covered patio, guarantee year-round enjoyment of the great outdoors. But wait, there's more! The lower level offers versatility galore - whether you're craving a recreational haven for endless fun, a personal home gym for fitness buffs, or a serene home office for maximum productivity, this space has you covered. Don't miss out on the chance to make this your own slice of paradise, where luxury meets leisure in perfect harmony!
Location
State WA
County Clark
Area _62
Zoning R-5
Rooms
Basement None
Interior
Interior Features Ceiling Fan, Central Vacuum, Garage Door Opener, Granite, Hardwood Floors, High Ceilings, Laundry, Soaking Tub, Tile Floor, Wallto Wall Carpet
Heating Forced Air, Heat Pump
Cooling Heat Pump
Fireplaces Number 1
Fireplaces Type Propane
Appliance Dishwasher, Free Standing Gas Range, Free Standing Refrigerator, Granite, Island, Microwave, Plumbed For Ice Maker, Stainless Steel Appliance
Exterior
Exterior Feature Deck, Garden, Porch, R V Parking, Tool Shed, Yard
Parking Features Attached
Garage Spaces 2.0
View Territorial, Trees Woods
Roof Type Composition
Garage Yes
Building
Lot Description Gentle Sloping, Level, Secluded, Wooded
Story 3
Sewer Septic Tank
Water Well
Level or Stories 3
Schools
Elementary Schools Hockinson
Middle Schools Hockinson
High Schools Hockinson
Others
Senior Community No
Acceptable Financing Cash, Conventional, FHA, VALoan
Listing Terms Cash, Conventional, FHA, VALoan
Read Less

GET MORE INFORMATION





