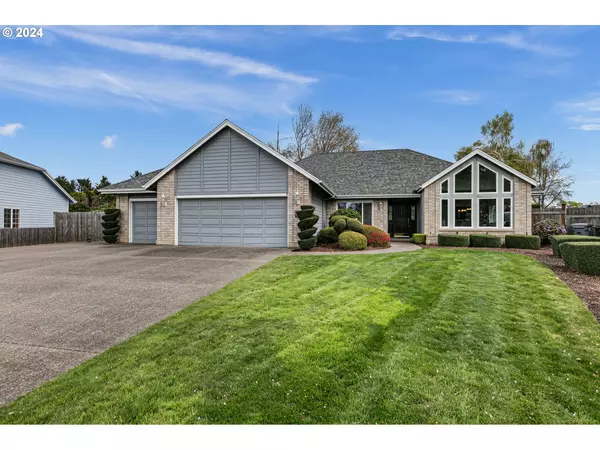Bought with eXp Realty LLC
For more information regarding the value of a property, please contact us for a free consultation.
1675 VICTORIAN WAY Eugene, OR 97401
Want to know what your home might be worth? Contact us for a FREE valuation!

Our team is ready to help you sell your home for the highest possible price ASAP
Key Details
Sold Price $675,000
Property Type Single Family Home
Sub Type Single Family Residence
Listing Status Sold
Purchase Type For Sale
Square Footage 1,931 sqft
Price per Sqft $349
MLS Listing ID 24423481
Sold Date 05/02/24
Style Stories1
Bedrooms 3
Full Baths 2
Year Built 1992
Annual Tax Amount $8,069
Tax Year 2023
Lot Size 0.320 Acres
Property Description
First time on the market! Situated in highly desirable neighborhood on a quiet street sitting on a 1/3+ acre. Step inside to this beautifully maintained single level home, turn-key ready, with carpets and windows having just been professionally cleaned. You'll have a peace of mind knowing the roof is only 4 years old and the heat pump/furnace replaced just less than 6 years ago. Plenty of natural light and well thought out floor plan with terrific separation of space and dual family and living areas. Kitchen offers granite countertops, newer black appliances, pantry closet, and large kitchen island with eating bar. Formal dining and living areas with vaulted ceilings. Open concept family area with cozy wood burning fireplace and slider access to backyard. Spacious primary bedroom with walk-in closet and ensuite bathroom w/ shower and deep jetted tub. Two more bedrooms and second full bathroom down the hall. Huge fenced backyard with carefree watering system complete with underground Rainbird sprinkler system and drip irrigation for potted or in-ground plants. Large 3 car garage with utility sink and ample built-in storage. In addition to the extra driveway parking, dedicated gated RV parking with hookups. Call today to schedule a private showing!
Location
State OR
County Lane
Area _242
Rooms
Basement Crawl Space
Interior
Interior Features Garage Door Opener, Granite, Jetted Tub, Laundry, Tile Floor, Vaulted Ceiling, Wallto Wall Carpet
Heating Forced Air
Cooling Heat Pump
Fireplaces Number 1
Fireplaces Type Wood Burning
Appliance Builtin Oven, Builtin Range, Dishwasher, Disposal, Free Standing Refrigerator, Granite, Island, Microwave, Pantry, Tile
Exterior
Exterior Feature Deck, Fenced, Patio, R V Hookup, R V Parking, Sprinkler, Tool Shed
Garage Attached
Garage Spaces 3.0
Roof Type Composition
Garage Yes
Building
Lot Description Level
Story 1
Foundation Concrete Perimeter
Sewer Public Sewer
Water Public Water
Level or Stories 1
Schools
Elementary Schools Bertha Holt
Middle Schools Monroe
High Schools Sheldon
Others
Senior Community No
Acceptable Financing Cash, Conventional, FHA, VALoan
Listing Terms Cash, Conventional, FHA, VALoan
Read Less

GET MORE INFORMATION





