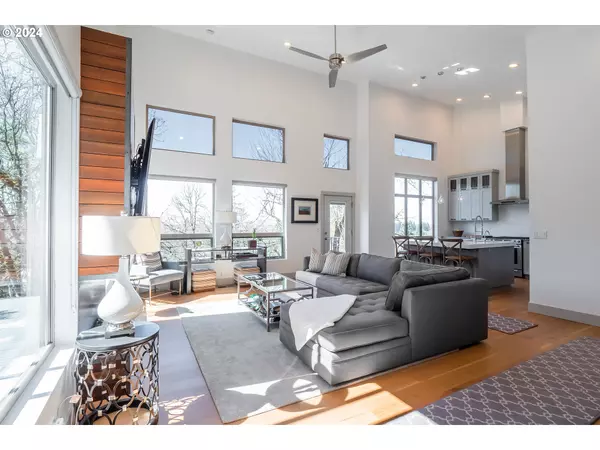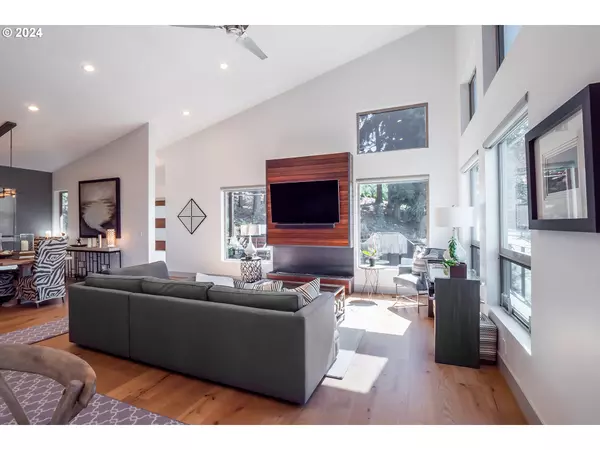Bought with eXp Realty LLC
For more information regarding the value of a property, please contact us for a free consultation.
1191 CRENSHAW RD Eugene, OR 97401
Want to know what your home might be worth? Contact us for a FREE valuation!

Our team is ready to help you sell your home for the highest possible price ASAP
Key Details
Sold Price $767,500
Property Type Single Family Home
Sub Type Single Family Residence
Listing Status Sold
Purchase Type For Sale
Square Footage 2,295 sqft
Price per Sqft $334
MLS Listing ID 24242667
Sold Date 05/13/24
Style Stories2, Contemporary
Bedrooms 4
Full Baths 2
Year Built 2015
Annual Tax Amount $7,502
Tax Year 2023
Lot Size 6,098 Sqft
Property Description
Built by high-end builder Jordan Iverson, this modern masterpiece is home at Gillespie Butte and in close proximity to the Country Club golf course! With excellent views, this home is complete with premium finishes and artistically crafted clerestory windows. Wide-plank hardwood floors, soaring ceilings, designer lighting and stainless steel appliances are just a few key attributes. The main-level primary suite is luxurious with a walk-in closet, custom tile walk-in shower and dual-sink vanity. Take in the peaceful views of forest, sunsets and city lights from the upper deck. This is your oasis from the hubbub of the city. Ask about the additional improvements!
Location
State OR
County Lane
Area _242
Zoning R-1
Interior
Interior Features Ceiling Fan, Garage Door Opener, Hardwood Floors, High Ceilings, Laundry, Quartz, Soaking Tub, Vaulted Ceiling, Wallto Wall Carpet, Washer Dryer
Heating Forced Air
Cooling Heat Pump
Fireplaces Number 2
Appliance Builtin Oven, Builtin Range, Dishwasher, Disposal, Island, Microwave, Quartz, Stainless Steel Appliance
Exterior
Exterior Feature Deck, Gas Hookup
Garage Attached
Garage Spaces 2.0
View City, Trees Woods
Roof Type Composition
Garage Yes
Building
Lot Description Sloped, Trees
Story 2
Sewer Public Sewer
Water Public Water
Level or Stories 2
Schools
Elementary Schools Willagillespie
Middle Schools Cal Young
High Schools Sheldon
Others
Senior Community No
Acceptable Financing Cash, Conventional, FHA, VALoan
Listing Terms Cash, Conventional, FHA, VALoan
Read Less

GET MORE INFORMATION





