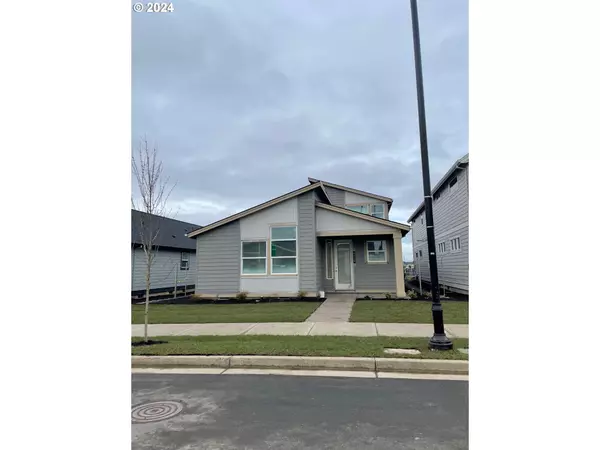Bought with Think Real Estate
For more information regarding the value of a property, please contact us for a free consultation.
6539 SE MCINNIS ST Hillsboro, OR 97123
Want to know what your home might be worth? Contact us for a FREE valuation!

Our team is ready to help you sell your home for the highest possible price ASAP
Key Details
Sold Price $700,000
Property Type Single Family Home
Sub Type Single Family Residence
Listing Status Sold
Purchase Type For Sale
Square Footage 2,141 sqft
Price per Sqft $326
Subdivision Rosedale Parks
MLS Listing ID 23604403
Sold Date 05/22/24
Style Stories2
Bedrooms 3
Full Baths 2
Condo Fees $149
HOA Fees $149/mo
Year Built 2023
Annual Tax Amount $1,780
Tax Year 2022
Lot Size 4,791 Sqft
Property Description
Welcome to modern luxury in this new construction home in Rosedale Parks built by Street of Dreams award winning builder. The Everett Plan offers open floor plan with spacious great room, perfect for everyday living and entertaining. The main floor features a primary bedroom with an ensuite bathroom, complete with a walk-in closet, tub, and walk-in shower, offering comfort and convenience. Upstairs, a versatile loft adds flexibility to your living space. The kitchen is a chef's delight with quartz countertops and stainless-steel appliances. Enjoy the community amenities, including a clubhouse, pool, gym, and a refreshing splash path. This home combines contemporary design with practical living, making it an ideal sanctuary. Embrace the sleek features and thoughtful layout of this home. Schedule a viewing today to experience the perfect blend of style and functionality. Pictures of similar floor plan not actual home. [Home Energy Score = 10. HES Report at https://rpt.greenbuildingregistry.com/hes/OR10205696]
Location
State OR
County Washington
Area _152
Rooms
Basement Crawl Space
Interior
Interior Features Garage Door Opener, Laundry, Quartz
Heating E N E R G Y S T A R Qualified Equipment, Forced Air95 Plus
Cooling Energy Star Air Conditioning
Fireplaces Number 1
Fireplaces Type Gas
Appliance Dishwasher, Disposal, E N E R G Y S T A R Qualified Appliances, Free Standing Gas Range, Gas Appliances, Island, Microwave, Plumbed For Ice Maker, Quartz, Stainless Steel Appliance
Exterior
Parking Features Attached
Garage Spaces 2.0
Roof Type Composition
Accessibility GarageonMain, MainFloorBedroomBath
Garage Yes
Building
Lot Description Level
Story 2
Sewer Public Sewer
Water Public Water
Level or Stories 2
Schools
Elementary Schools Rosedale
Middle Schools South Meadows
High Schools Hillsboro
Others
Senior Community No
Acceptable Financing Cash, Conventional, FHA, VALoan
Listing Terms Cash, Conventional, FHA, VALoan
Read Less





