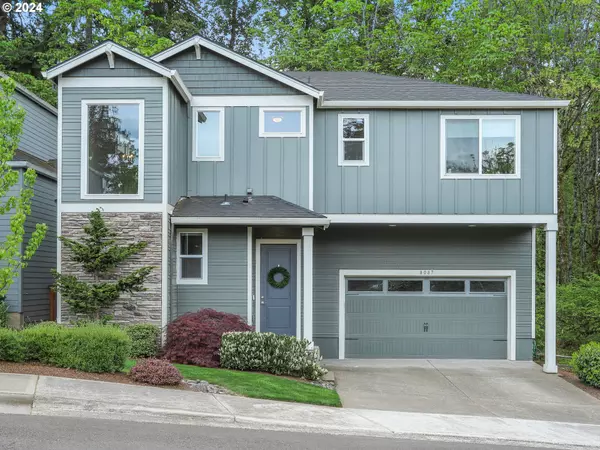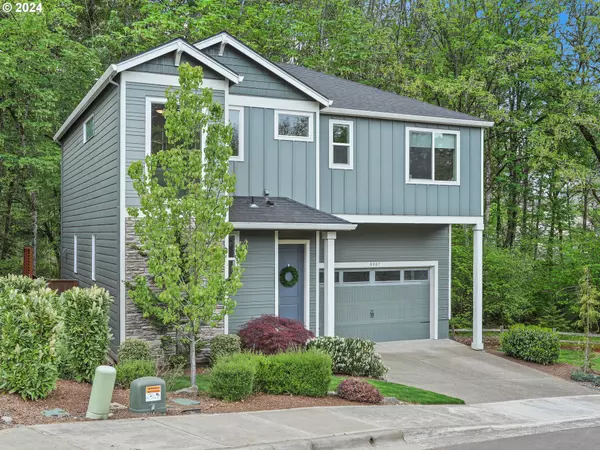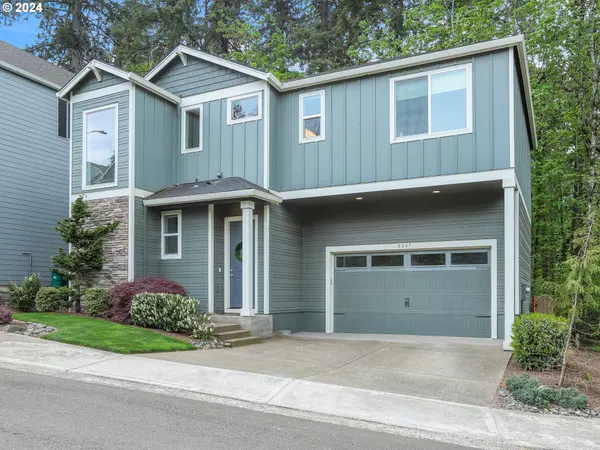Bought with eXp Realty LLC
For more information regarding the value of a property, please contact us for a free consultation.
8087 SW OLDHAM DR Beaverton, OR 97007
Want to know what your home might be worth? Contact us for a FREE valuation!

Our team is ready to help you sell your home for the highest possible price ASAP
Key Details
Sold Price $620,000
Property Type Single Family Home
Sub Type Single Family Residence
Listing Status Sold
Purchase Type For Sale
Square Footage 1,805 sqft
Price per Sqft $343
MLS Listing ID 24242725
Sold Date 05/22/24
Style Stories2, Craftsman
Bedrooms 3
Full Baths 2
Condo Fees $102
HOA Fees $102/mo
Year Built 2018
Annual Tax Amount $5,590
Tax Year 2023
Lot Size 3,049 Sqft
Property Description
Come see this gorgeous 2018 built 3 bed + Bonus/Loft, 2 & ½ bath home. Walk in and enjoy a large living & dining room that's accented with a Kitchen featuring Granite Slab counter top paired with Gray modern cabinetry & Modern Sphere Pendant Light fixtures above the large breakfast bar. Featuring 10ft ceilings on the main and 9ft ceilings on the 2nd floor. The main level also has full wrap around windows, vinyl plank flooring, a half bath, Mudroom with bench & storage that leads to the large 2 car garage. This Open Concept living area next goes upstairs where there is a loft plus 3 generous bedrooms, 2 full baths & laundry. Featuring a true master bedroom with a massive closet, & bathroom with dual vanities, soak tub with tile accents. Now take the party outside. With quick access off the kitchen, step out & listen to the creek from the patio in your private backyard. Low maintenance turf, 100% usable, it truly is perfect for anything you can imagine. HOA covers, front yard landscaping, maintenance, management, commons (trail, greenway, park). Lastly, this home borders a private greenway/park, that plus being on a corner lot, in the Mountainside School District, this is absolute MUST SEE!
Location
State OR
County Washington
Area _150
Rooms
Basement Crawl Space
Interior
Interior Features Garage Door Opener, Granite, High Ceilings, Laminate Flooring, Laundry, Luxury Vinyl Plank, Soaking Tub, Tile Floor, Wallto Wall Carpet, Washer Dryer
Heating E N E R G Y S T A R Qualified Equipment, Forced Air95 Plus
Cooling Central Air, Energy Star Air Conditioning
Fireplaces Number 1
Fireplaces Type Gas
Appliance Dishwasher, Disposal, E N E R G Y S T A R Qualified Appliances, Free Standing Range, Free Standing Refrigerator, Gas Appliances, Granite, Island, Microwave, Plumbed For Ice Maker, Stainless Steel Appliance
Exterior
Exterior Feature Fenced, Garden, Patio, Yard
Parking Features Attached
Garage Spaces 2.0
View Territorial
Roof Type Composition
Garage Yes
Building
Lot Description Corner Lot
Story 2
Foundation Concrete Perimeter
Sewer Public Sewer
Water Public Water
Level or Stories 2
Schools
Elementary Schools Cooper Mountain
Middle Schools Highland Park
High Schools Mountainside
Others
Senior Community No
Acceptable Financing Cash, Conventional, FHA, VALoan
Listing Terms Cash, Conventional, FHA, VALoan
Read Less





