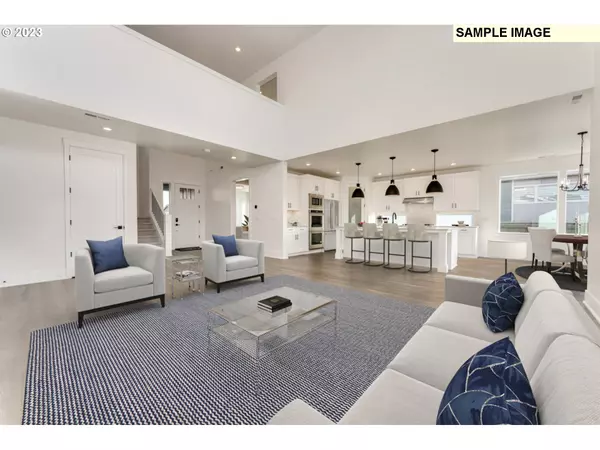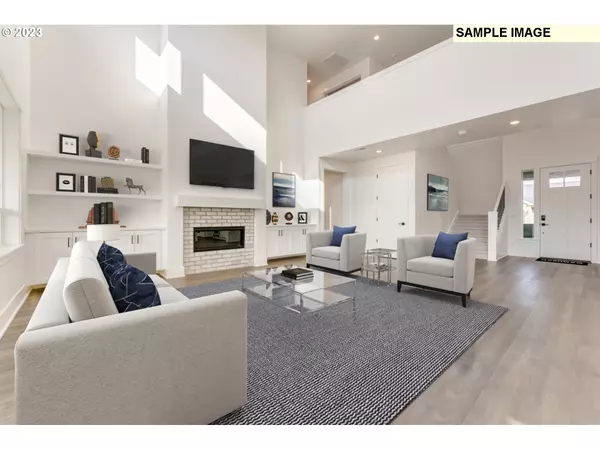Bought with J. A. Atwood Corporation
For more information regarding the value of a property, please contact us for a free consultation.
4340 SE 61ST AVE Hillsboro, OR 97123
Want to know what your home might be worth? Contact us for a FREE valuation!

Our team is ready to help you sell your home for the highest possible price ASAP
Key Details
Sold Price $1,349,805
Property Type Single Family Home
Sub Type Single Family Residence
Listing Status Sold
Purchase Type For Sale
Square Footage 3,500 sqft
Price per Sqft $385
Subdivision Vendage At The Reserve
MLS Listing ID 23675274
Sold Date 05/30/24
Style Stories2, Contemporary
Bedrooms 5
Full Baths 4
Condo Fees $108
HOA Fees $108/mo
Year Built 2024
Annual Tax Amount $2,938
Tax Year 2023
Lot Size 8,276 Sqft
Property Description
Uncover unparalleled luxury in the "Benedict" plan by a Street of Dreams award-winning builder at Vendage at the Reserve. This new construction gem features a Master on Main, vaulted great room, a kitchen with an island, walk-in pantry, and hardwood floors. Quartz counters adorn every surface. The coffered master suite boasts a walk-in closet, shower, and soak tub. An additional guest suite on the main level adds flexibility. Upstairs, discover a third suite, fourth bedroom, and 18 X 14 flex room. Enjoy the outdoors on the covered patio, and revel in the convenience of a 3-car garage. Photos showcase a similar plan, providing a glimpse into the quality and design. Make the "Benedict" plan your own, marrying the prestige of a Street of Dreams builder with modern living. Schedule a viewing now and unlock the door to your dream home! Enjoy golf course living, clubhouse, pool, gym & more. [Home Energy Score = 8. HES Report at https://rpt.greenbuildingregistry.com/hes/OR10203151]
Location
State OR
County Washington
Area _152
Rooms
Basement Crawl Space
Interior
Interior Features Ceiling Fan, Garage Door Opener, Quartz, Soaking Tub, Tile Floor
Heating E N E R G Y S T A R Qualified Equipment, Forced Air95 Plus
Cooling Central Air
Fireplaces Number 1
Fireplaces Type Gas
Appliance Builtin Oven, Cooktop, Dishwasher, Disposal, Gas Appliances, Island, Microwave, Pantry, Plumbed For Ice Maker, Quartz, Range Hood, Stainless Steel Appliance
Exterior
Exterior Feature Covered Patio, Fenced, Patio, Public Road, Sprinkler
Parking Features Attached
Garage Spaces 3.0
Roof Type Composition
Accessibility GarageonMain, MainFloorBedroomBath
Garage Yes
Building
Lot Description Level
Story 2
Foundation Concrete Perimeter
Sewer Public Sewer
Water Public Water
Level or Stories 2
Schools
Elementary Schools Rosedale
Middle Schools South Meadows
High Schools Hillsboro
Others
Senior Community No
Acceptable Financing Cash, Conventional, VALoan
Listing Terms Cash, Conventional, VALoan
Read Less





