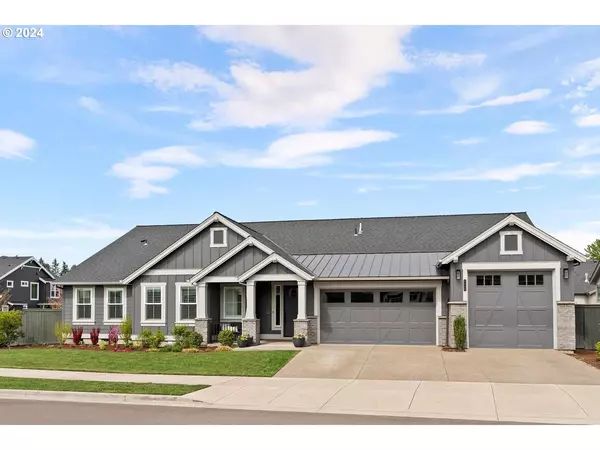Bought with Keller Williams Realty Professionals
For more information regarding the value of a property, please contact us for a free consultation.
5909 SE JURA ST Hillsboro, OR 97123
Want to know what your home might be worth? Contact us for a FREE valuation!

Our team is ready to help you sell your home for the highest possible price ASAP
Key Details
Sold Price $1,194,000
Property Type Single Family Home
Sub Type Single Family Residence
Listing Status Sold
Purchase Type For Sale
Square Footage 2,914 sqft
Price per Sqft $409
Subdivision Vendage At The Reserve
MLS Listing ID 24427072
Sold Date 06/18/24
Style Farmhouse
Bedrooms 3
Full Baths 3
Condo Fees $100
HOA Fees $100/mo
Year Built 2020
Annual Tax Amount $9,307
Tax Year 2023
Lot Size 9,583 Sqft
Property Description
Practically new in the South Hillsboro Street of Dreams community of Vendage at the Reserve - but even better with upgrades like plantation shutters throughout, custom landscaping and much more! This fantastic floor plan is a 10 out of 10! Almost 3000SF, one level living on an almost quarter acre corner lot. High ceilings throughout with a stunning entry that opens to a dramatic great room (the heart of the home) and flows into a fabulous chef's kitchen with huge walk-in pantry and dining area. Luxurious private primary suite/wing includes a spa getaway bath and a double walk-in closet. Excellent separation and an ideal layout with the other side of the home boasting two more bedrooms and a flex/bonus room. One guest bedroom has a walk-in closet and the other has an en-suite. A generously sized hall bath and extra deep linen closet round out the guest wing. So much to do in this great community! Grab your clubs and play eighteen holes as there is direct access to the golf course from the neighborhood. Or join your neighbors at the clubhouse for a workout and swim. Also, coming later in 2024, just 1.5 miles away is the new Reed's Crossing Town Center - 104,000SF of retail, restaurants and a brand new Market of Choice specialty grocer! [Home Energy Score = 4. HES Report at https://rpt.greenbuildingregistry.com/hes/OR10226172]
Location
State OR
County Washington
Area _152
Rooms
Basement Crawl Space
Interior
Interior Features Ceiling Fan, Engineered Hardwood, Garage Door Opener, High Ceilings, Laundry, Quartz, Soaking Tub, Tile Floor, Wallto Wall Carpet, Washer Dryer
Heating Forced Air
Cooling Central Air
Fireplaces Number 1
Fireplaces Type Gas
Appliance Cooktop, Dishwasher, Disposal, Double Oven, Free Standing Refrigerator, Gas Appliances, Island, Microwave, Pantry, Quartz, Stainless Steel Appliance
Exterior
Exterior Feature Covered Patio, Fenced, Porch, Sprinkler, Yard
Parking Features Attached, Oversized
Garage Spaces 3.0
Roof Type Composition
Accessibility GarageonMain, MainFloorBedroomBath, MinimalSteps, OneLevel
Garage Yes
Building
Lot Description Corner Lot
Story 1
Sewer Public Sewer
Water Public Water
Level or Stories 1
Schools
Elementary Schools Rosedale
Middle Schools South Meadows
High Schools Hillsboro
Others
Senior Community No
Acceptable Financing Cash, Conventional
Listing Terms Cash, Conventional
Read Less





