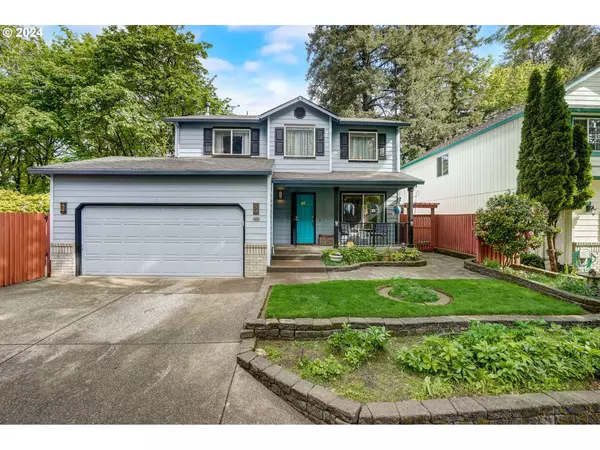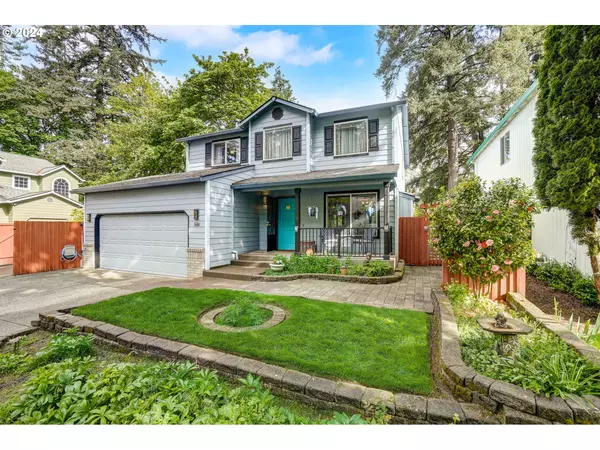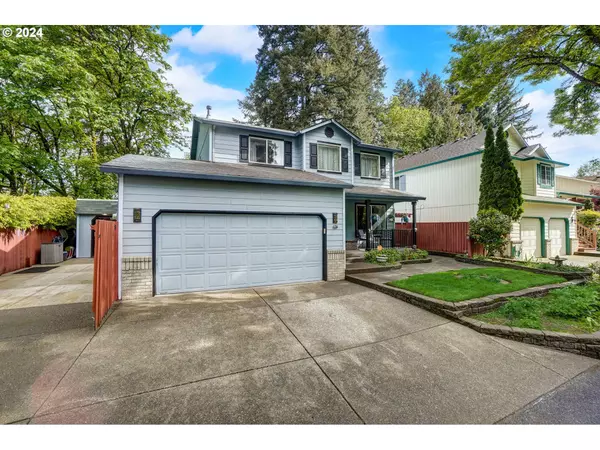Bought with eXp Realty LLC
For more information regarding the value of a property, please contact us for a free consultation.
1869 SE 47TH AVE Hillsboro, OR 97123
Want to know what your home might be worth? Contact us for a FREE valuation!

Our team is ready to help you sell your home for the highest possible price ASAP
Key Details
Sold Price $517,013
Property Type Single Family Home
Sub Type Single Family Residence
Listing Status Sold
Purchase Type For Sale
Square Footage 1,691 sqft
Price per Sqft $305
MLS Listing ID 24630934
Sold Date 06/27/24
Style Stories2, Traditional
Bedrooms 3
Full Baths 2
Condo Fees $35
HOA Fees $2/ann
Year Built 2000
Annual Tax Amount $4,399
Tax Year 2023
Lot Size 5,227 Sqft
Property Description
Nestled against the picturesque backdrop of Rock Creek, this 3-bedroom, 2.5-bath home offers a breathtaking panorama of lush greenery and abundant wildlife right from your backyard.Step onto the expansive Trex composite flooring deck, framed by elegant steel fencing and adorned with a charming pergola. Perfect for entertaining or simply unwinding, this outdoor oasis boasts AC power, a soothing ceiling fan, and meticulously placed lighting illuminating both the deck and its overhangs. Venture down to the meticulously landscaped two-level backyard, featuring a meandering paving stone walkway, inviting fire pit, convenient woodshed, and flourishing planters filled with an array of botanical delights. A comprehensive watering bubbler system ensures the vitality of the entire front and back yard, while RV parking awaits on the side with a freshly laid concrete driveway.Inside, a one-car garage awaits with an electric door opener, semi-finished interior, & a newly installed wall air conditioner for climate-controlled comfort. Above, an Owens Corning roof, boasting a 50-year warranty since its 2017 installation, provides peace of mind. The heart of the home lies in the kitchen, where granite countertops and a tile backsplash complement the modern appliances, including a newer refrigerator, new state-of-the-art Bluetooth dishwasher. Admire the elegant glass window inlays of the kitchen cabinets as you prepare meals with ease. Recent exterior painting and upgraded trim and lighting enhance the curb appeal, while inside, an abundance of shelves and cabinets provide ample storage solutions, both indoors and in the garages. The mechanically inclined will appreciate the complete air compressor piping in the garage. Stay cool with three room air conditioners strategically placed throughout the home, including a brand new unit in the semi-finished workshop. Ceiling fans abound, even gracing the garage and the backyard deck overhang. Don't miss this wonderful property! [Home Energy Score = 8. HES Report at https://rpt.greenbuildingregistry.com/hes/OR10227878]
Location
State OR
County Washington
Area _152
Rooms
Basement Crawl Space
Interior
Interior Features Ceiling Fan, Garage Door Opener, Granite, Hardwood Floors, Laundry, Wallto Wall Carpet
Heating Forced Air
Cooling Other
Fireplaces Number 1
Fireplaces Type Gas
Appliance Dishwasher, Disposal, Free Standing Range, Free Standing Refrigerator, Granite, Microwave, Pantry, Plumbed For Ice Maker
Exterior
Exterior Feature Covered Deck, Deck, Porch, Tool Shed, Workshop
Parking Features Attached
Garage Spaces 2.0
Waterfront Description Creek
View Creek Stream, Seasonal, Trees Woods
Roof Type Composition
Garage Yes
Building
Lot Description Green Belt, Sloped, Trees
Story 2
Sewer Public Sewer
Water Public Water
Level or Stories 2
Schools
Elementary Schools Rosedale
Middle Schools South Meadows
High Schools Hillsboro
Others
Senior Community No
Acceptable Financing Cash, Conventional, FHA, VALoan
Listing Terms Cash, Conventional, FHA, VALoan
Read Less





